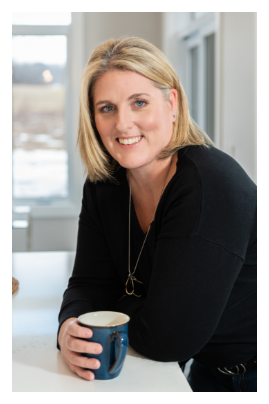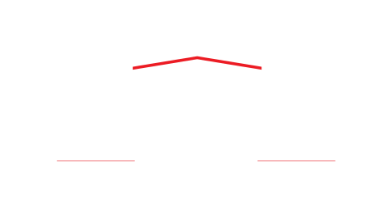16 Wayne Crescent
Quinte West
Quinte West
K0K 1L0
$874,900
Freehold
beds: 4
baths: 3.0
- Status:
- Active
- Prop. Type:
- Freehold
- MLS® Num:
- X10427467
- Bedrooms:
- 4
- Bathrooms:
- 3
- Photos (40)
- Schedule / Email
- Send listing
- Mortgage calculator
- Print listing
Schedule a viewing:
Cancel any time.
Welcome Home! This beautifully updated two-story traditional home combines timeless charm with modern updates. Featuring 4 spacious bedrooms with crown moulding, original hardwood flooring, and all-new windows and doors, along with 2.5 baths, this home is designed for both comfort and style. The gourmet kitchen boasts quartz countertops, a 7-foot island, and a built-in bar cupboard in the dining room, perfect for entertaining. Enjoy natural sunlight in the living room with custom cabinetry or relax in the sunken family room with custom beams, new carpeting, and 12' patio doors leading to an oversized deck. Additional highlights include a dedicated office space, a mudroom with laundry, fresh paint throughout. Outside, the landscaped yard is a private oasis with a vegetable garden, fire pit, above-ground pool, hot tub-ready concrete pad, and stamped concrete walkway leading to a 1.5-car garage. Conveniently located just 20 minutes from North Beach, 5 minutes to Trenton, and at the Gateway to the County, this home is ready to welcome you!
- Property Type:
- Freehold
- Freehold Type:
- Detached
- Home Style:
- 2-Storey
- Approx. Age:
- 51-99
- Total Approx Floor Area:
- 2500-3000
- Lot Size:
- < .50
- Depth:
- 150'45.7 m
- Frontage:
- 100'30.5 m
- Exposure:
- South
- Bedrooms:
- 4+0
- Bathrooms:
- 3.0
- Water supply:
- Well
- Kitchens:
- 1
- Kitchens in Basement:
- 0
- Rooms:
- 12
- Rooms Below Grade:
- 0
- Fractional Ownership:
- No
- Zoning:
- A2
- Heating type:
- Forced Air
- Heating Fuel:
- Gas
- Basement:
- Crawl Space
- Fireplace/Stove:
- Yes
- Garage:
- Attached
- Garage Spaces:
- 2
- Parking Spaces:
- 4
- Total Parking Spaces:
- 5
- Driveway:
- Pvt Double
- Family Room:
- Y
- Possession Details:
- flexible
- Link:
- No
- Taxes:
- $4,138 / 2024
- Assessment:
- $- / -
- Floor
- Type
- Size
- Other
- Main
- Dining
- 24'7.33 m × 11'6"3.49 m
- -
- Main
- Kitchen
- 18'5.50 m × 11'2"3.41 m
- -
- Main
- Living
- 17'10"5.43 m × 13'8"4.17 m
- -
- Main
- Family
- 17'10"5.43 m × 12'11"3.94 m
- -
- Main
- Office
- 13'3.96 m × 11'10"3.61 m
- -
- Main
- Mudroom
- 11'10"3.61 m × 9'8"2.94 m
- Combined W/Laundry
- 2nd
- Prim Bdrm
- 17'10¾"5.45 m × 11'5"3.48 m
- 3 Pc Ensuite, Closet
- 2nd
- 2nd Br
- 11'4"3.43 m × 10'3.04 m
- -
- 2nd
- 3rd Br
- 10'10"3.29 m × 10'3.04 m
- -
- 2nd
- 4th Br
- 13'4"4.04 m × 13'2"4.03 m
- -
- Floor
- Ensuite
- Pieces
- Other
- Main
- -
- 2
- 2nd
- -
- 5
- 2nd
- -
- 3
- Garden Shed
- Vinyl Siding
- No
- Abv Grnd
- Utilities Cable:
- Available
- Utilities Telephone:
- Available
- Water Supply Types:
- Dug Well
- Utilities Gas:
- Yes
- Utilities Hydro:
- Yes
- Energy Certification:
- No
- Green Property Information Statement:
- No
- Special Designation:
- Unknown
- Sewer:
- Septic
- Air Conditioning:
- Central Air
- Seller Property Info Statement:
- No
- Laundry Level:
- Main
- Date Listed:
- Nov 16, 2024
- Original Price:
- $874,900
-
Photo 1 of 40
-
Photo 2 of 40
-
Photo 3 of 40
-
Photo 4 of 40
-
Photo 5 of 40
-
Photo 6 of 40
-
Photo 7 of 40
-
Photo 8 of 40
-
Photo 9 of 40
-
Photo 10 of 40
-
Photo 11 of 40
-
Photo 12 of 40
-
Photo 13 of 40
-
Photo 14 of 40
-
Photo 15 of 40
-
Photo 16 of 40
-
Photo 17 of 40
-
Photo 18 of 40
-
Photo 19 of 40
-
Photo 20 of 40
-
Photo 21 of 40
-
Photo 22 of 40
-
Photo 23 of 40
-
Photo 24 of 40
-
Photo 25 of 40
-
Photo 26 of 40
-
Photo 27 of 40
-
Photo 28 of 40
-
Photo 29 of 40
-
Photo 30 of 40
-
Photo 31 of 40
-
Photo 32 of 40
-
Photo 33 of 40
-
Photo 34 of 40
-
Photo 35 of 40
-
Photo 36 of 40
-
Photo 37 of 40
-
Photo 38 of 40
-
Photo 39 of 40
-
Photo 40 of 40
Virtual Tour
Larger map options:
Listed by ROYAL HERITAGE REALTY LTD.
Data was last updated December 23, 2024 at 06:55 AM (UTC)
Area Statistics
- Listings on market:
- 136
- Avg list price:
- $719,950
- Min list price:
- $319,900
- Max list price:
- $3,900,000
- Avg days on market:
- 60
- Min days on market:
- 3
- Max days on market:
- 468
These statistics are generated based on the current listing's property type
and located in
Quinte West. Average values are
derived using median calculations.

- Tracy Hemus
- ROYAL HERITAGE REALTY
- 613-438-4209
- tracy@tracyhemus.com
The enclosed information while deemed to be correct, is not guaranteed.
powered by myRealPage.com

