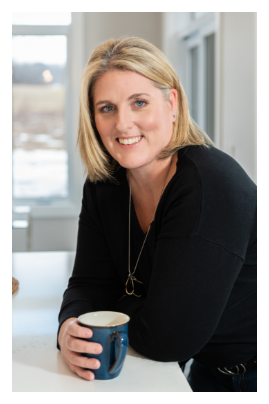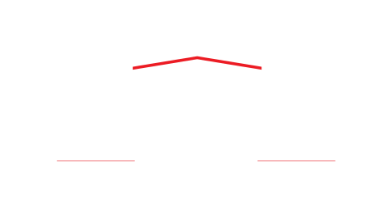66 Mills Road
Brighton
Brighton
K0K 1H0
$748,000
Freehold
beds: 2
baths: 2.0
- Status:
- Active
- Prop. Type:
- Freehold
- MLS® Num:
- X9506567
- Bedrooms:
- 2
- Bathrooms:
- 2
- Photos (40)
- Schedule / Email
- Send listing
- Mortgage calculator
- Print listing
Schedule a viewing:
Cancel any time.
Discover the perfect retirement haven in this charming Brighton bungalow, thoughtfully designed with 2 bedrooms, 2 bathrooms, a cozy den, and a practical office space. This approx. 1,799 square foot gem boasts a completely renovated kitchen that will take your breath away, featuring exquisite marble countertops, a spacious island with a built-in wine rack, and custom cabinetry that includes a clever hidden microwave cupboard. The modern LG stainless steel appliances (2020) and over-counter LED lighting add both functionality and style to this inviting space. Appreciate the new Armstrong luxury flooring throughout the main floor, adding a touch of elegance to every step. The large custom laundry room, complete with a marble countertop and European laundry tub, showcases thoughtful design and practicality. Indulge in the recently updated Master ensuite, featuring custom cabinetry with LED shelf lighting and a walk-in tiled shower, custom walk-in closet with LED lighting to complete the master bedroom.Nestled near the picturesque Presqu'ile Provincial Park, this home offers the perfect balance of tranquility and convenience for retirees seeking a peaceful yet engaging lifestyle. Come and appreciate the thoughtful details and serene surroundings that make this bungalow a true haven.
- Property Type:
- Freehold
- Freehold Type:
- Detached
- Home Style:
- Bungalow
- Approx. Age:
- 16-30
- Total Approx Floor Area:
- 1500-2000
- Depth:
- 118'9"36.2 m
- Frontage:
- 62'3"19 m
- Exposure:
- West
- Bedrooms:
- 2+0
- Bathrooms:
- 2.0
- Water supply:
- Municipal
- Kitchens:
- 1
- Kitchens in Basement:
- 0
- Rooms:
- 9
- Rooms Below Grade:
- 0
- Fractional Ownership:
- No
- Zoning:
- R1
- Heating type:
- Forced Air
- Heating Fuel:
- Gas
- Basement:
- Unfinished
- Fireplace/Stove:
- Yes
- Garage:
- Attached
- Garage Spaces:
- 1
- Parking Spaces:
- 2
- Total Parking Spaces:
- 2
- Driveway:
- Private
- Family Room:
- N
- Possession Details:
- flexible
- Link:
- No
- Taxes:
- $3,969 / 2023
- Assessment:
- $- / -
- Floor
- Type
- Size
- Other
- Main
- Br
- 12'8"3.87 m × 11'5"3.48 m
- -
- Main
- Den
- 11'6"3.50 m × 11'6"3.50 m
- -
- Main
- Laundry
- 11'6"3.50 m × 7'8½"2.35 m
- -
- Main
- Kitchen
- 28'8.53 m × 15'4"4.67 m
- Combined W/Dining
- Main
- Living
- 20'7¼"6.29 m × 17'8"5.39 m
- -
- Main
- Office
- 11'2"3.40 m × 9'5"2.88 m
- -
- Main
- Prim Bdrm
- 22'1¼"6.73 m × 11'11"3.62 m
- -
- Main
- Bathroom
- 7'8"2.33 m × 5'3"1.60 m
- 4 Pc Bath
- Main
- Bathroom
- 9'8"2.95 m × 7'11"2.41 m
- 3 Pc Ensuite
- Floor
- Ensuite
- Pieces
- Other
- Main
- -
- 4
- Main
- -
- 3
- Beach, Hospital, Library, Marina, Place Of Worship, Rec Centre
- Brighton
- Vinyl Siding
- No
- Yes
- None
- Utilities Cable:
- Available
- Utilities Telephone:
- Available
- Utilities Gas:
- Yes
- Utilities Hydro:
- Yes
- Special Designation:
- Unknown
- Sewer:
- Sewers
- Air Conditioning:
- Central Air
- Seller Property Info Statement:
- No
- Laundry Level:
- Main
- Date Listed:
- Oct 23, 2024
- Original Price:
- $748,000
-
Photo 1 of 40
-
Photo 2 of 40
-
Photo 3 of 40
-
Photo 4 of 40
-
Photo 5 of 40
-
Photo 6 of 40
-
Photo 7 of 40
-
Photo 8 of 40
-
Photo 9 of 40
-
Photo 10 of 40
-
Photo 11 of 40
-
Photo 12 of 40
-
Photo 13 of 40
-
Photo 14 of 40
-
Photo 15 of 40
-
Photo 16 of 40
-
Photo 17 of 40
-
Photo 18 of 40
-
Photo 19 of 40
-
Photo 20 of 40
-
Photo 21 of 40
-
Photo 22 of 40
-
Photo 23 of 40
-
Photo 24 of 40
-
Photo 25 of 40
-
Photo 26 of 40
-
Photo 27 of 40
-
Photo 28 of 40
-
Photo 29 of 40
-
Photo 30 of 40
-
Photo 31 of 40
-
Photo 32 of 40
-
Photo 33 of 40
-
Photo 34 of 40
-
Photo 35 of 40
-
Photo 36 of 40
-
Photo 37 of 40
-
Photo 38 of 40
-
Photo 39 of 40
-
Photo 40 of 40
Virtual Tour
Larger map options:
Listed by ROYAL HERITAGE REALTY LTD.
Data was last updated December 23, 2024 at 06:55 AM (UTC)
Area Statistics
- Listings on market:
- 52
- Avg list price:
- $743,950
- Min list price:
- $475,000
- Max list price:
- $1,099,000
- Avg days on market:
- 45
- Min days on market:
- 4
- Max days on market:
- 405
These statistics are generated based on the current listing's property type
and located in
Brighton. Average values are
derived using median calculations.

- Tracy Hemus
- ROYAL HERITAGE REALTY
- 613-438-4209
- tracy@tracyhemus.com
The enclosed information while deemed to be correct, is not guaranteed.
powered by myRealPage.com

