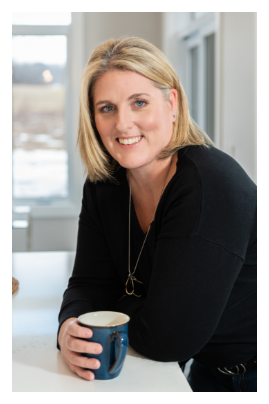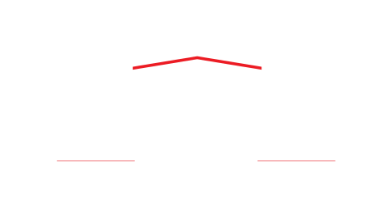839 County 64 Road
Rural Brighton
Northumberland
K0K 1H0
$1,069,000
Residential Freehold
beds: 2+2
baths: 3.0
- Status:
- Active
- Prop. Type:
- Residential Freehold
- MLS® Num:
- X12033501
- Bedrooms:
- 2+2
- Bathrooms:
- 3
- Photos (50)
- Schedule / Email
- Send listing
- Mortgage calculator
- Print listing
Schedule a viewing:
Cancel any time.
Welcome to your dream retreat nestled on nearly 12 acres of pristine land, backing onto lush forest and a scenic trail. This exceptional bungalow offers a perfect blend of modern conveniences and rustic charm, creating an inviting space for both relaxation and entertainment. As you arrive, you're greeted by 2 stunning, one-of-a-kind flower art pieces, adding a unique touch to the beautifully landscaped front yard. The covered composite front porch invites you to sit back and enjoy the surroundings, while the back deck provides a perfect setting for outdoor gatherings in the south-facing backyard. Step inside to an open-concept main floor featuring engineered hardwood floors, a vaulted ceiling, and thoughtfully designed built-ins in the living room. The chef-inspired kitchen is a true master piece, featuring Quartz-Calacatta Idillio countertops, kettle faucet, a custom, hand-made island, farm-style sink, soft-close cabinetry (with secret drawers for extra storage!), a new stainless steel LG fridge with internal ice maker, stainless steel stove with induction oven, stainless steel range hood, and a built-in dishwasher. Pot lights illuminate the space, creating a warm and inviting atmosphere for entertaining. The main floor also includes a mudroom/laundry area with a new Maytag washer and dryer set, providing convenience and organization. The primary suite is a luxurious retreat, featuring a spacious walk-in closet, and a spa-like 5-piece ensuite with double sinks, a soaker tub, and a walk-in glass shower. Downstairs, the fully finished basement offers plush carpeting, 2 additional bedrooms, and versatile living space. Additional features include an attached 2-car garage with direct access to the basement, large driveway with the perfect spot to wash your car at the front, an HRV system, and an owned water softener and hot water tank. This home is a rare find - offering tranquility, modern design, and easy access to nature. Don't miss the opportunity to make it yours!
- Under Contract:
- Propane Tank
- Property Type:
- Residential Freehold
- Property Sub Type:
- Detached
- Home Style:
- Bungalow
- Total Approx Floor Area:
- 1500-2000
- Lot Size:
- 10-24.99
- Depth:
- 1050'320 m
- Frontage:
- 476'145 m
- Lot Shape:
- Rectangular
- Direction Faces:
- South
- Bedrooms:
- 2+2
- Bathrooms:
- 3.0
- Water supply:
- Well
- Kitchens:
- 1
- Bedrooms Above Grade:
- 2
- Bedrooms Below Grade:
- 2
- Kitchens Above Grade:
- 1
- Rooms Above Grade:
- 8
- Rooms Below Grade:
- 5
- Ensuite Laundry:
- No
- Zoning:
- A1-EP
- Heating type:
- Forced Air
- Heating Fuel:
- Propane
- Foundation:
- Poured Concrete
- Roof:
- Asphalt Shingle
- Basement:
- Full, Finished
- Fireplace/Stove:
- No
- Garage:
- Attached
- Garage Spaces:
- 2.0
- Other Structures:
- Garden Shed
- Parking Features:
- Private
- Parking Spaces:
- 6
- Total Parking Spaces:
- 8.0
- Family Room:
- Yes
- Pool:
- None
- Link:
- No
- HST Applicable To Sale Price:
- Included In
- Assessment:
- $374,000
- Assessment Year:
- 2024
- Taxes:
- $5,118 / 2024
- Assessment:
- $374,000.00 / 2024
- Brighton
- Rural Brighton
- Northumberland
- Campground, Golf, Lake/Pond, School, Ravine, Wooded/Treed
- ERV/HRV, Primary Bedroom - Main Floor, Propane Tank, Sump Pump, Water Heater Owned, Water Softener
- Deck, Porch
- Propane Tank ($65/year, Gerow Propane)
- LG Fridge, Frigidaire Stove, Range Hood, Built-in Dishwasher, Maytag Washer and Dryer, 2x Garage Door Openers, All ELFs, Blinds, Window Covering Hardware.
- Stained glass window in primary ensuite bathroom; curtains in main floor 2nd bedroom & living room; bar fridge & upright freezer in utility room; all personal items.
- Vinyl Siding, Stone
- Floor
- Type
- Size
- Other
- Main
- Kitchen
- 17'6"5.33 m × 13'7"4.14 m
- Quartz Counter, Centre Island, B/I Dishwasher
- Main
- Dining Room
- 19'7"5.97 m × 7'8"2.34 m
- Combined w/Kitchen, Combined w/Living, Hardwood Floor
- Main
- Living Room
- 18'10"5.74 m × 14'7"4.44 m
- Vaulted Ceiling(s), Hardwood Floor, B/I Shelves
- Main
- Primary Bedroom
- 18'10"5.74 m × 13'11"4.24 m
- Walk-In Closet(s), 5 Pc Ensuite, Hardwood Floor
- Main
- Bedroom 2
- 10'11"3.33 m × 9'10"3.00 m
- Window, Hardwood Floor
- Main
- Laundry
- 11'1½"3.39 m × 9'10½"3.01 m
- Laundry Sink, W/O To Garage
- Basement
- Family Room
- 28'3"8.61 m × 18'10"5.74 m
- Window
- Basement
- Bedroom 3
- 11'4"3.45 m × 9'11"3.02 m
- Closet, Window
- Basement
- Bedroom 4
- 23'9"7.24 m × 13'4"4.06 m
- Double Closet, Window
- Basement
- Utility Room
- 21'¾"6.42 m × 13'11"4.24 m
- Sump Pump, Access To Garage
- Floor
- Ensuite
- Pieces
- Other
- Main
- Yes
- 5
- 10'9½" x 9'10" 5 Pc Ensuite, Double Sink, Soaking Tub
- Main
- No
- 2
- 6'11" x 5'1" 2 Pc Bath, Window
- Basement
- No
- 5
- 14'5" x 8'9½" 5 Pc Bath, Double Sink, Double Closet
- Utilities Cable:
- Available
- Utilities Telephone:
- Available
- Utilities Gas:
- No
- Utilities Hydro:
- Yes
- Utilities Water:
- No
- Water Supply Types:
- Dug Well
- Sewers:
- No
- Special Designation:
- Unknown
- Sewers:
- Septic
- Air Conditioning:
- Central Air
- Central Vacuum:
- No
- Seller Property Info Statement:
- No
- Laundry Level:
- Main Level
-
Photo 1 of 50
-
Photo 2 of 50
-
Photo 3 of 50
-
Photo 4 of 50
-
Photo 5 of 50
-
Photo 6 of 50
-
Photo 7 of 50
-
Photo 8 of 50
-
Photo 9 of 50
-
Photo 10 of 50
-
Photo 11 of 50
-
Photo 12 of 50
-
Photo 13 of 50
-
Photo 14 of 50
-
Photo 15 of 50
-
Photo 16 of 50
-
Photo 17 of 50
-
Photo 18 of 50
-
Photo 19 of 50
-
Photo 20 of 50
-
Photo 21 of 50
-
Photo 22 of 50
-
Photo 23 of 50
-
Photo 24 of 50
-
Photo 25 of 50
-
Photo 26 of 50
-
Photo 27 of 50
-
Photo 28 of 50
-
Photo 29 of 50
-
Photo 30 of 50
-
Photo 31 of 50
-
Photo 32 of 50
-
Photo 33 of 50
-
Photo 34 of 50
-
Photo 35 of 50
-
Photo 36 of 50
-
Photo 37 of 50
-
Photo 38 of 50
-
Photo 39 of 50
-
Photo 40 of 50
-
Photo 41 of 50
-
Photo 42 of 50
-
Photo 43 of 50
-
Photo 44 of 50
-
Photo 45 of 50
-
Photo 46 of 50
-
Photo 47 of 50
-
Photo 48 of 50
-
Photo 49 of 50
-
Photo 50 of 50
Larger map options:
Listed by RE/MAX QUINTE LTD.
Data was last updated May 9, 2025 at 02:16 PM (UTC)
Area Statistics
- Listings on market:
- 30
- Avg list price:
- $784,450
- Min list price:
- $299,000
- Max list price:
- $1,899,000
- Avg days on market:
- 28
- Min days on market:
- 1
- Max days on market:
- 682
These statistics are generated based on the current listing's property type
and located in
Rural Brighton. Average values are
derived using median calculations.

- Tracy Hemus
- ROYAL HERITAGE REALTY
- 613-438-4209
- tracy@tracyhemus.com
This website may only be used by consumers that have a bona fide interest in the purchase, sale, or lease of real estate of the type being offered via the website.
The data relating to real estate on this website comes in part from the MLS® Reciprocity program of the PropTx MLS®. The data is deemed reliable but is not guaranteed to be accurate.
powered by myRealPage.com

