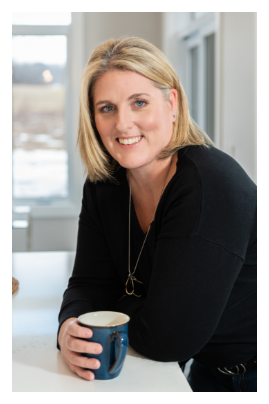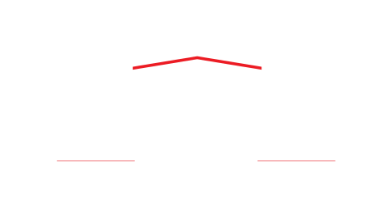17 Pier Drive
Brighton
Northumberland
K0K 1H0
$794,900
Residential Freehold
beds: 2+1
baths: 3.0
- Status:
- Active
- Prop. Type:
- Residential Freehold
- MLS® Num:
- X12047571
- Bedrooms:
- 2+1
- Bathrooms:
- 3
- Photos (42)
- Schedule / Email
- Send listing
- Mortgage calculator
- Print listing
Schedule a viewing:
Cancel any time.
Welcome to this spacious beautifully maintained raised bungalow offering a perfect blend of comfort and lifestyle all on an oversized premium lot situated on a cul de sac. Enjoy cozy evenings by the natural gas fireplace in the large rec room, or entertain with ease in the family room. The 2+1 bedroom & three full bathroom layout includes a large primary bedroom with ensuite and walk-in closet. Plus a walk-in closet in the second bedroom. Step outside to your private west facing covered deck, with gas barbeque line, with separate levels plus a patio down to the large on-ground pool a backyard oasis perfect for summer fun. Located within 5 mins to Presqu'ile Provincial Park, public boat launch and downtown Brighton, this home offers both convenience and outdoor adventure. The oversized double car garage adds plenty of storage and workspace. Situated about an hour to Oshawa and ten minutes to Prince Edward County - this is a must see. Visit the REALTOR website for further information and video about this beauty .
- Under Contract:
- Hot Water Tank-Gas
- Property Type:
- Residential Freehold
- Property Sub Type:
- Detached
- Home Style:
- Bungalow
- Approx. Age:
- 6-15
- Lot Size:
- <.50
- Depth:
- 149'45.4 m
- Frontage:
- 63'19.2 m
- Lot Shape:
- Irregular
- Direction Faces:
- North
- Bedrooms:
- 2+1
- Bathrooms:
- 3.0
- Water supply:
- Municipal
- Kitchens:
- 1
- Kitchens in Basement:
- 0
- Bedrooms Above Grade:
- 2
- Bedrooms Below Grade:
- 1
- Kitchens Above Grade:
- 1
- Rooms Above Grade:
- 6
- Rooms Below Grade:
- 3
- Ensuite Laundry:
- No
- Fractional Ownership:
- No
- Zoning:
- R1
- Heating type:
- Forced Air
- Heating Fuel:
- Gas
- Foundation:
- Poured Concrete
- Roof:
- Asphalt Shingle
- Basement:
- Full, Finished
- Fireplace Features:
- Natural Gas
- Fireplace/Stove:
- Yes
- Garage:
- Attached
- Garage Spaces:
- 2.0
- Other Structures:
- Fence - Partial
- Parking Features:
- Private Double
- Parking Spaces:
- 4
- Total Parking Spaces:
- 6.0
- Family Room:
- No
- Possession Details:
- TBD
- Pool:
- On Ground
- Link:
- No
- HST Applicable To Sale Price:
- Not Subject to HST
- Assessment:
- $318,000
- Assessment Year:
- 2025
- Taxes:
- $4,620.5 / 2025
- Assessment:
- $318,000.00 / 2025
- Brighton
- Brighton
- Northumberland
- Beach, Campground, Greenbelt/Conservation, Marina, Park, School Bus Route
- Auto Garage Door Remote, ERV/HRV, Sump Pump, Water Meter, Water Softener
- Built-In-BBQ, Deck, Patio, Landscaped
- Carbon Monoxide Detectors, Smoke Detector
- water heater
- Pool Accessories, Dishwasher, Over the Range Microwave, Security Cameras, Satellite Dish, Inground Watering, TV Wall Mount X2, Speaker Wall Mounts in Rec Room, Central Vac and all Attachments
- Mirror in Main Bathroom
- Stone, Vinyl Siding
- No
- None
- Floor
- Type
- Size
- Other
- Main
- Kitchen
- 4'5"1.34 m × 2'6".76 m
- Main
- Dining Room
- 2'11¾".91 m × 2'10".87 m
- Main
- Living Room
- 4'2"1.28 m × 3'6⅛"1.07 m
- Main
- Bedroom
- 4'7"1.39 m × 4'2"1.27 m
- Main
- Bedroom 2
- 3'7½"1.11 m × 3'7"1.09 m
- 3 Pc Ensuite, Walk-In Closet(s)
- Main
- Laundry
- 2'2".66 m × 1'10".55 m
- Basement
- Recreation
- 5'9"1.76 m × 5'7"1.69 m
- Basement
- Family Room
- 6'2"1.87 m × 3'4¼"1.02 m
- Gas Fireplace
- Basement
- Bedroom 3
- 4'4"1.33 m × 3'8⅞"1.14 m
- Utilities Cable:
- Available
- Utilities Telephone:
- Available
- Utilities Gas:
- Yes
- Utilities Hydro:
- Yes
- Utilities Water:
- Yes
- Sewers:
- Yes
- Energy Certification:
- No
- Green Property Information Statement:
- No
- Special Designation:
- Unknown
- Sewers:
- Sewer
- Air Conditioning:
- Central Air
- Central Vacuum:
- No
- Seller Property Info Statement:
- No
- Physically Handicapped-Equipped:
- No
- Laundry Level:
- Main Level
-
Photo 1 of 42
-
Photo 2 of 42
-
Photo 3 of 42
-
Photo 4 of 42
-
Photo 5 of 42
-
Photo 6 of 42
-
Photo 7 of 42
-
Photo 8 of 42
-
Photo 9 of 42
-
Photo 10 of 42
-
Photo 11 of 42
-
Photo 12 of 42
-
Photo 13 of 42
-
Photo 14 of 42
-
Photo 15 of 42
-
Photo 16 of 42
-
Photo 17 of 42
-
Photo 18 of 42
-
Photo 19 of 42
-
Photo 20 of 42
-
Photo 21 of 42
-
Photo 22 of 42
-
Photo 23 of 42
-
Photo 24 of 42
-
Photo 25 of 42
-
Photo 26 of 42
-
Photo 27 of 42
-
Photo 28 of 42
-
Photo 29 of 42
-
Photo 30 of 42
-
Photo 31 of 42
-
Photo 32 of 42
-
Photo 33 of 42
-
Photo 34 of 42
-
Photo 35 of 42
-
Photo 36 of 42
-
Photo 37 of 42
-
Photo 38 of 42
-
Photo 39 of 42
-
Photo 40 of 42
-
Photo 41 of 42
-
Photo 42 of 42
Virtual Tour
Larger map options:
Listed by ROYAL LEPAGE PROALLIANCE REALTY
Data was last updated April 4, 2025 at 03:15 AM (UTC)

- Tracy Hemus
- ROYAL HERITAGE REALTY
- 613-438-4209
- tracy@tracyhemus.com
This website may only be used by consumers that have a bona fide interest in the purchase, sale, or lease of real estate of the type being offered via the website.
The data relating to real estate on this website comes in part from the MLS® Reciprocity program of the PropTx MLS®. The data is deemed reliable but is not guaranteed to be accurate.
powered by myRealPage.com

