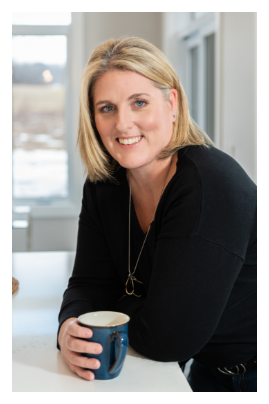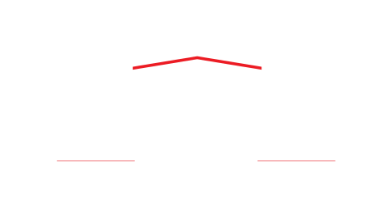102 Sanford Street
Brighton
Northumberland
K0K 1H0
$595,000
Residential Freehold
beds: 2+1
baths: 2.0
- Status:
- Active
- Prop. Type:
- Residential Freehold
- MLS® Num:
- X12050509
- Bedrooms:
- 2+1
- Bathrooms:
- 2
- Photos (50)
- Schedule / Email
- Send listing
- Mortgage calculator
- Print listing
Schedule a viewing:
Cancel any time.
Experience the perfect blend of town and scenic living with this charming 3-bedroom, 2-bath all-brick bungalow in the heart of Brighton. Loads of natural light flood the spacious interior, creating a warm and inviting atmosphere throughout. Nestled in a peaceful setting, this home offers both privacy and convenience, while still being just a short walk to downtown for all the amenities you need. The timeless brick exterior and flowing layout provide both character and comfort, making it an ideal retreat. Listen to the stream in the back yard as you enjoy your morning coffee overlooking the nicely landscaped gardens. The attached single car garage is another added bonus to this property. Don't miss the chance to make this sunny, serene home yours!
- Under Contract:
- Hot Water Heater
- Property Type:
- Residential Freehold
- Property Sub Type:
- Detached
- Home Style:
- Bungalow
- Approx. Age:
- 51-99
- Total Approx Floor Area:
- 1500-2000
- Lot Size:
- <.50
- Depth:
- 65'⅛"19.8 m
- Frontage:
- 90'1"27.5 m
- Lot Shape:
- Irregular
- Topography:
- Flat, Sloping
- Direction Faces:
- North
- Bedrooms:
- 2+1
- Bathrooms:
- 2.0
- Water supply:
- Municipal
- Kitchens:
- 1
- Bedrooms Above Grade:
- 2
- Bedrooms Below Grade:
- 1
- Kitchens Above Grade:
- 1
- Rooms Above Grade:
- 6
- Rooms Below Grade:
- 5
- Ensuite Laundry:
- No
- Zoning:
- R1
- Heating type:
- Forced Air
- Heating Fuel:
- Gas
- Fireplaces:
- 1
- Foundation:
- Concrete Block
- Roof:
- Asphalt Shingle
- Basement:
- Finished
- Fireplace Features:
- Living Room, Freestanding, Natural Gas
- Fireplace/Stove:
- Yes
- Garage:
- Attached
- Garage Spaces:
- 1.0
- Parking Features:
- Private
- Parking Spaces:
- 3
- Total Parking Spaces:
- 4.0
- Family Room:
- No
- Possession Details:
- Flexible
- Lot Irregularities:
- Appr Ttl Lft dpth 116 Ttl Rgt Dpth 150
- Pool:
- None
- Link:
- No
- HST Applicable To Sale Price:
- Not Subject to HST
- Taxes:
- $3,109.39 / 2024
- Assessment:
- $- / -
- Brighton
- Brighton
- Northumberland
- Beach, Greenbelt/Conservation, Library, Place Of Worship, River/Stream, Wooded/Treed
- Water Heater
- Landscaped, Patio
- Fridge, Stove, Deep Freeze, Washer, Dryer, Central Vac (as is)
- Brick
- No
- None
- Creek/Stream, Trees/Woods
- Floor
- Type
- Size
- Other
- Main
- Living Room
- 6'4"1.94 m × 4'4"1.32 m
- Main
- Kitchen
- 4'2"1.27 m × 3'7"1.09 m
- Main
- Dining Room
- 4'1"1.24 m × 3'6"1.07 m
- Main
- Primary Bedroom
- 6'2"1.89 m × 3'1".94 m
- Main
- Bedroom
- 3'7"1.08 m × 3'1¼".94 m
- 4 Pc Bath
- Lower
- Recreation
- 7'4"2.23 m × 5'1.53 m
- Lower
- Bedroom
- 3'8¾"1.14 m × 2'9".83 m
- Lower
- Laundry
- 4'1"1.24 m × 2'8".81 m
- Lower
- Utility Room
- 4'3½"1.31 m × 3'11⅞"1.22 m
- Lower
- Other
- 4'3"1.30 m × 3'6"1.08 m
- Floor
- Ensuite
- Pieces
- Other
- Main
- No
- -
- 3'1¼" x 2'1½"
- Lower
- No
- 3
- 3'8¾" x 1'4¼" 3 Pc Bath
- Utilities Cable:
- Available
- Utilities Telephone:
- Available
- Utilities Gas:
- Yes
- Utilities Hydro:
- Yes
- Utilities Water:
- Yes
- Sewers:
- Yes
- Special Designation:
- Unknown
- Sewers:
- Sewer
- Air Conditioning:
- Central Air
- Central Vacuum:
- No
- Seller Property Info Statement:
- No
- Laundry Level:
- Lower Level
-
Photo 1 of 50
-
Photo 2 of 50
-
Photo 3 of 50
-
Photo 4 of 50
-
Photo 5 of 50
-
Photo 6 of 50
-
Photo 7 of 50
-
Photo 8 of 50
-
Photo 9 of 50
-
Photo 10 of 50
-
Photo 11 of 50
-
Photo 12 of 50
-
Photo 13 of 50
-
Photo 14 of 50
-
Photo 15 of 50
-
Photo 16 of 50
-
Photo 17 of 50
-
Photo 18 of 50
-
Photo 19 of 50
-
Photo 20 of 50
-
Photo 21 of 50
-
Photo 22 of 50
-
Photo 23 of 50
-
Photo 24 of 50
-
Photo 25 of 50
-
Photo 26 of 50
-
Photo 27 of 50
-
Photo 28 of 50
-
Photo 29 of 50
-
Photo 30 of 50
-
Photo 31 of 50
-
Photo 32 of 50
-
Photo 33 of 50
-
Photo 34 of 50
-
Photo 35 of 50
-
Photo 36 of 50
-
Photo 37 of 50
-
Photo 38 of 50
-
Photo 39 of 50
-
Photo 40 of 50
-
Photo 41 of 50
-
Photo 42 of 50
-
Photo 43 of 50
-
Photo 44 of 50
-
Photo 45 of 50
-
Photo 46 of 50
-
Photo 47 of 50
-
Photo 48 of 50
-
Photo 49 of 50
-
Photo 50 of 50
Virtual Tour
Larger map options:
Listed by ROYAL LEPAGE PROALLIANCE REALTY
Data was last updated April 4, 2025 at 04:15 AM (UTC)

- Tracy Hemus
- ROYAL HERITAGE REALTY
- 613-438-4209
- tracy@tracyhemus.com
This website may only be used by consumers that have a bona fide interest in the purchase, sale, or lease of real estate of the type being offered via the website.
The data relating to real estate on this website comes in part from the MLS® Reciprocity program of the PropTx MLS®. The data is deemed reliable but is not guaranteed to be accurate.
powered by myRealPage.com

