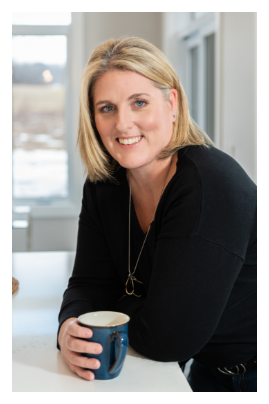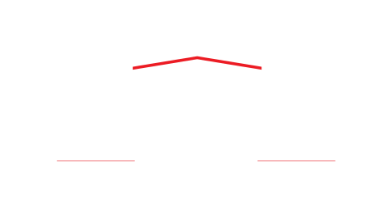Apr 05, 2025
01:00 PM
-
03:00 PM
EDT
16 Anne Street
Brighton
Northumberland
K0K 1H0
$789,900
Residential Freehold
beds: 4+1
baths: 4.0
Open House
-
Apr 05, 2025
01:00 PM
-
03:00 PM
EDT
NOTES: Open House on Saturday, April 5, 2025 1:00PM - 3:00PM
- Status:
- Active
- Prop. Type:
- Residential Freehold
- MLS® Num:
- X12051552
- Bedrooms:
- 4+1
- Bathrooms:
- 4
- Photos (44)
- Schedule / Email
- Send listing
- Mortgage calculator
- Print listing
Schedule a viewing:
Cancel any time.
Steps from Lake Ontario, this stunning two-story family home offers deeded water access, a main-level primary suite, and in-law potential. The inviting front entrance leads into a sunlit living room with hardwood floors, a vaulted ceiling, and a seamless flow into the spacious dining room. The kitchen boasts two large windows, built-in stainless steel appliances, and ample cabinet and counter space. It opens to the cozy family room, featuring a natural gas fireplace and a walkout to the back deck. The main level's generous primary suite includes dual closets, a private walkout, and an ensuite bathroom with an accessible shower. A guest bathroom and convenient laundry with garage access complete this floor. Upstairs, a private bedroom suite showcases lake views and ensuite. Two additional bedrooms and a full bathroom provide ample space for family or guests. The lower level offers a fifth bedroom or office, abundant storage, and the potential to create a full in-law suite. Outdoor living is at its best, with a fully fenced yard, sprawling deck, BBQ patio, and a lower-level deck with a hot tub area. Located just steps from the lake and with rare deeded water access and boat slip, this home offers breathtaking views, scenic walking areas, and easy access to amenities and Highway 401. An ideal retreat for those seeking a peaceful lifestyle by the water.
- Under Contract:
- None
- Property Type:
- Residential Freehold
- Property Sub Type:
- Detached
- Home Style:
- 2-Storey
- Total Approx Floor Area:
- 2000-2500
- Depth:
- 98'5"30 m
- Frontage:
- 70'6"21.5 m
- Direction Faces:
- North
- Bedrooms:
- 4+1
- Bathrooms:
- 4.0
- Water supply:
- Municipal
- Kitchens:
- 1
- Kitchens in Basement:
- 0
- Bedrooms Above Grade:
- 4
- Bedrooms Below Grade:
- 1
- Kitchens Above Grade:
- 1
- Rooms Above Grade:
- 13
- Rooms Below Grade:
- 2
- Ensuite Laundry:
- No
- Heating type:
- Forced Air
- Heating Fuel:
- Gas
- Foundation:
- Concrete Block
- Roof:
- Asphalt Shingle
- Basement:
- Partially Finished
- Fireplace/Stove:
- Yes
- Garage:
- Attached
- Garage Spaces:
- 2.0
- Parking Spaces:
- 4
- Total Parking Spaces:
- 6.0
- Rural services:
- Cell Services, Electricity Connected, Garbage Pickup, Natural Gas
- Family Room:
- Yes
- Possession Details:
- TBD
- Pool:
- None
- Link:
- No
- HST Applicable To Sale Price:
- Included In
- Taxes:
- $3,788.98 / 2025
- Assessment:
- $- / -
- Brighton
- Brighton
- Northumberland
- Fenced Yard, Lake Access, Rec./Commun.Centre, Library, Park
- Primary Bedroom - Main Floor, In-Law Capability, Auto Garage Door Remote
- Awnings, Deck, Landscaped, Privacy, Year Round Living, Hot Tub
- None.
- Fridge, Stove, Dishwasher, Washer, Dryer, Hot Tub, All Window Blinds, All Electrical Light Fixtures, Hot Water Tank.
- Window Drapes.
- Brick
- Waterfront-Deeded Access, Boat Slip
- Indirect
- Direct
- Lake Ontario
- Lake
- Floor
- Type
- Size
- Other
- Main
- Living Room
- 4'7½"1.41 m × 3'5"1.03 m
- Main
- Dining Room
- 3'4¾"1.04 m × 2'11".89 m
- Main
- Kitchen
- 5'4"1.62 m × 2'10¼".87 m
- Main
- Family Room
- 4'3½"1.31 m × 3'7"1.09 m
- Fireplace
- Main
- Primary Bedroom
- 6'6⅛"1.98 m × 4'5⅞"1.37 m
- Main
- Laundry
- 3'2".97 m × 1'10".56 m
- Second
- Bedroom 2
- 4'8"1.42 m × 3'5⅞"1.06 m
- Second
- Bedroom 3
- 3'8"1.11 m × 2'10".87 m
- Second
- Bedroom 4
- 3'4"1.01 m × 2'10¼".87 m
- Basement
- Bedroom 5
- 3'10"1.16 m × 2'10¼".87 m
- Basement
- Other
- 10'7"3.22 m × 8'¼"2.44 m
- Floor
- Ensuite
- Pieces
- Other
- Main
- Yes
- 3
- 3'7" x 2'1" 3 Pc Ensuite
- Main
- No
- 2
- 2'3" x 0'10" 2 Pc Bath
- Second
- Yes
- 3
- 2'4" x 1'7" 3 Pc Ensuite
- Second
- No
- 4
- 2'7" x 1'7" 4 Pc Bath
- Utilities Cable:
- Available
- Utilities Telephone:
- Available
- Utilities Gas:
- Yes
- Utilities Hydro:
- Yes
- Utilities Water:
- Yes
- Sewers:
- Yes
- Special Designation:
- Unknown
- Sewers:
- Sewer
- Air Conditioning:
- Central Air
- Central Vacuum:
- No
- Seller Property Info Statement:
- No
- Laundry Level:
- Main Level
-
Photo 1 of 44
-
Photo 2 of 44
-
Photo 3 of 44
-
Photo 4 of 44
-
Photo 5 of 44
-
Photo 6 of 44
-
Photo 7 of 44
-
Photo 8 of 44
-
Photo 9 of 44
-
Photo 10 of 44
-
Photo 11 of 44
-
Photo 12 of 44
-
Photo 13 of 44
-
Photo 14 of 44
-
Photo 15 of 44
-
Photo 16 of 44
-
Photo 17 of 44
-
Photo 18 of 44
-
Photo 19 of 44
-
Photo 20 of 44
-
Photo 21 of 44
-
Photo 22 of 44
-
Photo 23 of 44
-
Photo 24 of 44
-
Photo 25 of 44
-
Photo 26 of 44
-
Photo 27 of 44
-
Photo 28 of 44
-
Photo 29 of 44
-
Photo 30 of 44
-
Photo 31 of 44
-
Photo 32 of 44
-
Photo 33 of 44
-
Photo 34 of 44
-
Photo 35 of 44
-
Photo 36 of 44
-
Photo 37 of 44
-
Photo 38 of 44
-
Photo 39 of 44
-
Photo 40 of 44
-
Photo 41 of 44
-
Photo 42 of 44
-
Photo 43 of 44
-
Photo 44 of 44
Virtual Tour
Larger map options:
Listed by RE/MAX HALLMARK FIRST GROUP REALTY LTD.
Data was last updated April 4, 2025 at 03:15 AM (UTC)

- Tracy Hemus
- ROYAL HERITAGE REALTY
- 613-438-4209
- tracy@tracyhemus.com
This website may only be used by consumers that have a bona fide interest in the purchase, sale, or lease of real estate of the type being offered via the website.
The data relating to real estate on this website comes in part from the MLS® Reciprocity program of the PropTx MLS®. The data is deemed reliable but is not guaranteed to be accurate.
powered by myRealPage.com

