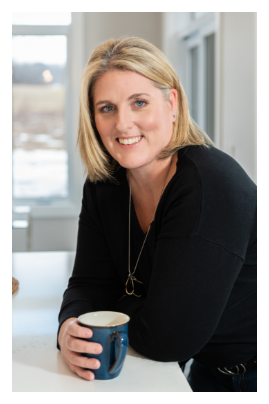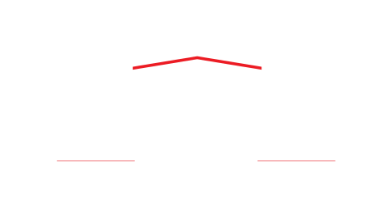14 Deerfield Drive
Brighton
Northumberland
K0K 1H0
$739,000
Residential Freehold
beds: 2+2
baths: 2.0
- Status:
- Active
- Prop. Type:
- Residential Freehold
- MLS® Num:
- X12059834
- Bedrooms:
- 2+2
- Bathrooms:
- 2
- Photos (47)
- Schedule / Email
- Send listing
- Mortgage calculator
- Print listing
Schedule a viewing:
Cancel any time.
Charming 4-Bed, 2-Bath Raised Bungalow in Brighton. Nestled in a fantastic neighborhood, this beautifully updated home is perfect for families, retirees, and anyone who loves being just a short stroll from Lake Ontario and scenic trails. The bright, open-concept main floor is designed for easy living, featuring a welcoming living and dining area and a gorgeous renovated kitchen (2023) with all the bells and whistles, new cabinetry, a stylish backsplash, a sleek sink and tap, under-cabinet lighting, and stunning waterfall countertops. Brand-new kitchen and laundry appliances and updated lighting throughout add extra sparkle. Step out to the three-season sunroom, deck, and fenced backyard - perfect for morning coffee or summer BBQs. Two spacious bedrooms, a chic 4-piece bath, and main-floor laundry complete this level. Downstairs, you'll find a cozy retreat with a gas fireplace-warmed rec room, two additional bedrooms, an open den, a second 4-piece bath, and a utility room. Recent upgrades? We've got you covered - A new roof (2022), a fresh garage door (2023), and beautifully landscaped gardens. This is the kind of home that just feels right. Don't miss out!
- Under Contract:
- On Demand Water Heater
- Property Type:
- Residential Freehold
- Property Sub Type:
- Detached
- Home Style:
- Bungalow-Raised
- Approx. Age:
- 16-30
- Total Approx Floor Area:
- 1100-1500
- Depth:
- 111'7"34 m
- Frontage:
- 50'4"15.3 m
- Direction Faces:
- North
- Bedrooms:
- 2+2
- Bathrooms:
- 2.0
- Water supply:
- Municipal
- Kitchens:
- 1
- Bedrooms Above Grade:
- 2
- Bedrooms Below Grade:
- 2
- Kitchens Above Grade:
- 1
- Rooms Above Grade:
- 8
- Rooms Below Grade:
- 5
- Ensuite Laundry:
- No
- Heating type:
- Forced Air
- Heating Fuel:
- Gas
- Fireplaces:
- 1
- Foundation:
- Concrete
- Roof:
- Asphalt Shingle
- Basement:
- Finished
- Fireplace/Stove:
- Yes
- Garage:
- Attached
- Garage Spaces:
- 2.0
- Parking Spaces:
- 2
- Total Parking Spaces:
- 4.0
- Family Room:
- Yes
- Pool:
- None
- Link:
- No
- HST Applicable To Sale Price:
- Included In
- Assessment Year:
- 2024
- Taxes:
- $3,886 / 2024
- Assessment:
- $- / 2024
- Brighton
- Brighton
- Northumberland
- Beach, Golf, Marina, Fenced Yard, Park
- On Demand Water Heater, Sump Pump, Water Softener
- On Demand Water Heater - $56.84 per month
- Fridge, Stove, Washer, Dryer, Dishwasher, Range Hood, Blinds, Curtain Rods, Garage Door Opener & Remote, All Electrical Light Fixtures (except for one in exclusions)
- Ceiling electrical light fixture in front facing lower level bedroom, freezer in garage, dart board on lower level.
- Brick Front, Vinyl Siding
- No
- Floor
- Type
- Size
- Other
- Main
- Living Room
- 9'7"2.92 m × 9'4"2.84 m
- Hardwood Floor, Open Concept
- Main
- Dining Room
- 10'8"3.25 m × 6'11"2.11 m
- Hardwood Floor, Open Concept
- Main
- Kitchen
- 6'5"1.96 m × 4'11"1.50 m
- Tile Floor
- Main
- Sunroom
- 7'5"2.26 m × 3'9"1.14 m
- Overlooks Backyard
- Main
- Bedroom
- 10'4"3.15 m × 10'3"3.12 m
- Hardwood Floor
- Main
- Laundry
- 6'7"2.01 m × 5'3"1.60 m
- Vinyl Floor
- Main
- Primary Bedroom
- 10'3"3.12 m × 4'1"1.24 m
- Hardwood Floor, Walk-In Closet(s)
- Lower
- Recreation
- 13'6"4.11 m × 12'9"3.89 m
- Fireplace
- Lower
- Bedroom 3
- 8'5"2.57 m × 5'10"1.78 m
- Lower
- Bedroom 4
- 8'2"2.49 m × 8'1"2.46 m
- Floor
- Ensuite
- Pieces
- Other
- Main
- No
- 4
- 3'7" x 7' Tile Floor, 4 Pc Bath
- Lower
- No
- 3
- 5'3" x 6'6" 3 Pc Bath, Vinyl Floor
- Utilities Cable:
- Yes
- Utilities Telephone:
- Yes
- Utilities Gas:
- Yes
- Utilities Hydro:
- Yes
- Utilities Water:
- Yes
- Sewers:
- Yes
- Special Designation:
- Unknown
- Sewers:
- Sewer
- Air Conditioning:
- Central Air
- Central Vacuum:
- No
- Seller Property Info Statement:
- No
- Laundry Level:
- Main Level
-
Photo 1 of 47
-
Photo 2 of 47
-
Photo 3 of 47
-
Photo 4 of 47
-
Photo 5 of 47
-
Photo 6 of 47
-
Photo 7 of 47
-
Photo 8 of 47
-
Photo 9 of 47
-
Photo 10 of 47
-
Photo 11 of 47
-
Photo 12 of 47
-
Photo 13 of 47
-
Photo 14 of 47
-
Photo 15 of 47
-
Photo 16 of 47
-
Photo 17 of 47
-
Photo 18 of 47
-
Photo 19 of 47
-
Photo 20 of 47
-
Photo 21 of 47
-
Photo 22 of 47
-
Photo 23 of 47
-
Photo 24 of 47
-
Photo 25 of 47
-
Photo 26 of 47
-
Photo 27 of 47
-
Photo 28 of 47
-
Photo 29 of 47
-
Photo 30 of 47
-
Photo 31 of 47
-
Photo 32 of 47
-
Photo 33 of 47
-
Photo 34 of 47
-
Photo 35 of 47
-
Photo 36 of 47
-
Photo 37 of 47
-
Photo 38 of 47
-
Photo 39 of 47
-
Photo 40 of 47
-
Photo 41 of 47
-
Photo 42 of 47
-
Photo 43 of 47
-
Photo 44 of 47
-
Photo 45 of 47
-
Gardens
-
Gardens
Larger map options:
Listed by KELLER WILLIAMS ENERGY REAL ESTATE, BROKERAGE
Data was last updated May 9, 2025 at 05:15 PM (UTC)
Area Statistics
- Listings on market:
- 66
- Avg list price:
- $769,450
- Min list price:
- $399,900
- Max list price:
- $2,450,000
- Avg days on market:
- 43
- Min days on market:
- 1
- Max days on market:
- 631
These statistics are generated based on the current listing's property type
and located in
Brighton. Average values are
derived using median calculations.

- Tracy Hemus
- ROYAL HERITAGE REALTY
- 613-438-4209
- tracy@tracyhemus.com
This website may only be used by consumers that have a bona fide interest in the purchase, sale, or lease of real estate of the type being offered via the website.
The data relating to real estate on this website comes in part from the MLS® Reciprocity program of the PropTx MLS®. The data is deemed reliable but is not guaranteed to be accurate.
powered by myRealPage.com

