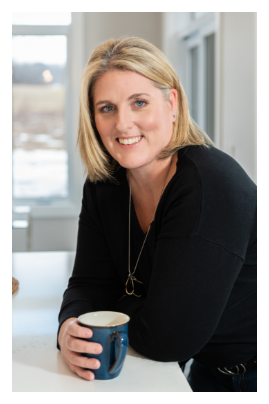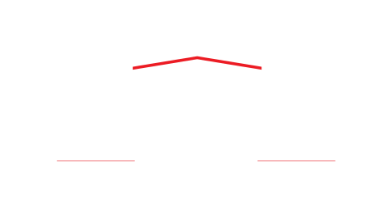67 Cortland Way
Brighton
Northumberland
K0K 1H0
$654,000
Residential Freehold
beds: 2+1
baths: 3.0
- Status:
- Active
- Prop. Type:
- Residential Freehold
- MLS® Num:
- X12083793
- Bedrooms:
- 2+1
- Bathrooms:
- 3
- Photos (34)
- Schedule / Email
- Send listing
- Mortgage calculator
- Print listing
Schedule a viewing:
Cancel any time.
Upgraded, Bright & Spacious, 2+ 1 bed, 2.5 bath semi detached bungalow located in Brighton. Welcoming you into a spacious, freshly painted, open floor plan design. Kitchen features Quartz countertops, breakfast Island, timeless white cabinets with lots of storage, pantry and stainless-steel appliances. Flowing into dining and living areas boasting beautiful coffered ceilings with pot lights and W/O to a newly added insulated sunporch, interlock patio and fenced back yard (all done in 2023). Primary W/I closet for all your wardrobe essentials and 3 pc ensuite with custom W/I shower. Additional living space in the finished basement where you'll find a spacious rec room with larger grade windows, surround sound wired, 1 bedroom with closet and 2 pc powder room. Garage with 240 volt electric car charger, epoxy flooring, door opener with remote. Lots to do in Brighton with Presqu'ile Provincial Park, Proctor House Museum & Conservation, Marsh Boardwalk all near by your new home. Enjoy Brighton's quaint shops in the downtown area. Approx. $40k spent in 2023 upgrades including insulated sunporch, interlocking patio, and fencing.
- Under Contract:
- On Demand Water Heater
- Property Type:
- Residential Freehold
- Property Sub Type:
- Semi-Detached
- Home Style:
- Bungalow
- Total Approx Floor Area:
- 1100-1500
- Depth:
- 106'8"32.5 m
- Frontage:
- 29'6"9 m
- Direction Faces:
- North
- Bedrooms:
- 2+1
- Bathrooms:
- 3.0
- Water supply:
- Municipal
- Kitchens:
- 1
- Bedrooms Above Grade:
- 2
- Bedrooms Below Grade:
- 1
- Kitchens Above Grade:
- 1
- Rooms Above Grade:
- 9
- Heating type:
- Forced Air
- Heating Fuel:
- Gas
- Foundation:
- Concrete
- Roof:
- Shingles
- Basement:
- Finished
- Fireplace/Stove:
- No
- Garage:
- Built-In
- Garage Spaces:
- 1.0
- Parking Features:
- Private
- Parking Spaces:
- 1
- Total Parking Spaces:
- 2.0
- Family Room:
- No
- Possession Details:
- 60-90 Days
- Pool:
- None
- HST Applicable To Sale Price:
- Included In
- Taxes:
- $3,530.76 / 2024
- Assessment:
- $- / -
- Brighton
- Brighton
- Northumberland
- Beach, Electric Car Charger, Fenced Yard, Park, Rec./Commun.Centre, School
- Auto Garage Door Remote, On Demand Water Heater, Primary Bedroom - Main Floor
- Privacy, Porch Enclosed
- Hot Water Tank
- Fridge, Stove, Dishwasher, Microwave, Stacked Washer & Dryer, Window Shutters, GD Opener with Remote, 240 Volt Electric Car Charger
- Sellers Personal Belongings. Fireplace in Living Room
- Brick, Vinyl Siding
- Open Floor Plan
- Floor
- Type
- Size
- Other
- Main
- Kitchen
- 13'3.96 m × 12'3.66 m
- Breakfast Bar, Pantry, Laminate
- Main
- Dining Room
- 15'4.57 m × 8'2.44 m
- Pot Lights, Coffered Ceiling(s), Laminate
- Main
- Living Room
- 12'3.66 m × 12'3.66 m
- Fireplace, W/O To Sunroom, Laminate
- Main
- Primary Bedroom
- 14'3¼"4.35 m × 11'3.35 m
- 3 Pc Ensuite, Walk-In Closet(s)
- Main
- Bedroom
- 9'5¾"2.89 m × 9'1"2.77 m
- Closet
- Lower
- Recreation
- 23'7.01 m × 19'11¾"6.09 m
- Large Window, 2 Pc Bath, Laminate
- Lower
- Bedroom
- 14'4.27 m × 9'1"2.77 m
- Closet, Window
- Lower
- Utility Room
- 21'11¾"6.70 m × 12'3.66 m
- Main
- Laundry
- 6'1.83 m × 5'1.52 m
- Special Designation:
- Unknown
- Sewers:
- Sewer
- Air Conditioning:
- Central Air
- Central Vacuum:
- No
- Seller Property Info Statement:
- No
- Laundry Level:
- Main Level
-
Photo 1 of 34
-
Photo 2 of 34
-
Photo 3 of 34
-
Photo 4 of 34
-
Photo 5 of 34
-
Photo 6 of 34
-
Photo 7 of 34
-
Photo 8 of 34
-
Photo 9 of 34
-
Photo 10 of 34
-
Photo 11 of 34
-
Photo 12 of 34
-
Photo 13 of 34
-
Photo 14 of 34
-
Photo 15 of 34
-
Photo 16 of 34
-
Photo 17 of 34
-
Photo 18 of 34
-
Photo 19 of 34
-
Photo 20 of 34
-
Photo 21 of 34
-
Photo 22 of 34
-
Photo 23 of 34
-
Photo 24 of 34
-
Photo 25 of 34
-
Photo 26 of 34
-
Photo 27 of 34
-
Photo 28 of 34
-
Photo 29 of 34
-
Photo 30 of 34
-
Photo 31 of 34
-
Photo 32 of 34
-
Photo 33 of 34
-
Photo 34 of 34
Larger map options:
Listed by NEW ERA REAL ESTATE
Data was last updated July 3, 2025 at 04:15 AM (UTC)
Area Statistics
- Listings on market:
- 22
- Avg list price:
- $612,400
- Min list price:
- $449,999
- Max list price:
- $709,900
- Avg days on market:
- 195
- Min days on market:
- 5
- Max days on market:
- 198
These statistics are generated based on the current listing's property type
and located in
Brighton. Average values are
derived using median calculations.

- Tracy Hemus
- ROYAL HERITAGE REALTY
- 613-438-4209
- tracy@tracyhemus.com
This website may only be used by consumers that have a bona fide interest in the purchase, sale, or lease of real estate of the type being offered via the website.
The data relating to real estate on this website comes in part from the MLS® Reciprocity program of the PropTx MLS®. The data is deemed reliable but is not guaranteed to be accurate.
powered by myRealPage.com

