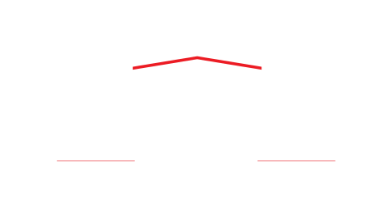8 Birch Street
Trenton Ward
Hastings
K8V 6J1
$490,000
Residential Freehold
beds: 3
baths: 2.0
- Status:
- Active
- Prop. Type:
- Residential Freehold
- MLS® Num:
- X12093082
- Bedrooms:
- 3
- Bathrooms:
- 2
- Photos (35)
- Schedule / Email
- Send listing
- Mortgage calculator
- Print listing
Schedule a viewing:
Cancel any time.
3 Bedroom 2 bath backsplit, has an eat-in kitchen that offers plenty of space for cooking and casual dining, with large windows that bring in lots of natural light. The cozy living room boasts a gas fireplace perfect for relaxing evening's at home. Upstairs has the primary bedroom with a 3 pce ensuite and 2 more bedrooms and a 4 pce bathroom. Downstairs you will find the laundry room and utility room as well as a large finished rec room to use as entertainment area, office or a kids playroom. Has a mature lot with fenced backyard with above ground pool for summer fun and a large shed. New Heat pump and HWT 2024, Great location minutes to CFB Trenton, downtown or the 401.
- Property Type:
- Residential Freehold
- Property Sub Type:
- Detached
- Home Style:
- Backsplit 3
- Approx. Age:
- 31-50
- Total Approx Floor Area:
- 1100-1500
- Lot Size:
- <.50
- Depth:
- 107'32.6 m
- Frontage:
- 52'15.8 m
- Lot Shape:
- Rectangular
- Topography:
- Flat
- Direction Faces:
- North
- Bedrooms:
- 3+0
- Bathrooms:
- 2.0
- Water supply:
- Municipal
- Kitchens:
- 1
- Kitchens in Basement:
- 0
- Bedrooms Above Grade:
- 3
- Bedrooms Below Grade:
- 0
- Kitchens Above Grade:
- 1
- Rooms Above Grade:
- 6
- Rooms Below Grade:
- 3
- Ensuite Laundry:
- No
- Heating type:
- Heat Pump
- Heating Fuel:
- Other
- Fireplaces:
- 1
- Foundation:
- Block
- Roof:
- Shingles
- Basement:
- Finished
- Fireplace Features:
- Living Room, Natural Gas
- Fireplace/Stove:
- Yes
- Garage:
- None
- Garage Spaces:
- 0.0
- Parking Features:
- Private Double
- Parking Spaces:
- 4
- Total Parking Spaces:
- 4.0
- Family Room:
- No
- Possession Details:
- Flexible
- Lot Irregularities:
- irregular
- Pool:
- Above Ground
- Link:
- No
- HST Applicable To Sale Price:
- Included In
- Assessment Year:
- 2024
- Taxes:
- $2,655.21 / 2024
- Assessment:
- $- / 2024
- Quinte West
- Trenton Ward
- Hastings
- Hospital, Library, Marina, Public Transit, School Bus Route
- Water Heater, Workbench, Carpet Free
- Landscaped
- HWT $19.14/mth
- Fridge, Stove, Washer, Dryer, Power Blind (Living), Freezer in Basement, Pool & Pool Accessories, Gazebo, Soft Sided Shed, Hard Top BBQ Cover, Gas Fireplace, Murphy Bed in 3rd Bed.
- Brick Front, Vinyl Siding
- Floor
- Type
- Size
- Other
- Main
- Kitchen
- 7'11"2.41 m × 7'10"2.39 m
- Main
- Dining Room
- 13'3"4.04 m × 7'10"2.39 m
- Main
- Living Room
- 17'11"5.46 m × 11'5"3.48 m
- Second
- Primary Bedroom
- 12'9½"3.90 m × 11'3"3.43 m
- 3 Pc Ensuite
- Second
- Bedroom 2
- 10'4"3.15 m × 9'8½"2.96 m
- Second
- Bedroom 3
- 10'3¼"3.13 m × 8'11"2.72 m
- Lower
- Recreation
- 23'7"7.19 m × 14'1"4.29 m
- Lower
- Laundry
- 7'3¾"2.23 m × 7'3"2.21 m
- Lower
- Utility Room
- 8'6"2.59 m × 7'3"2.21 m
- Floor
- Ensuite
- Pieces
- Other
- Second
- No
- 4
- 11'5" x 7'¼" 4 Pc Bath
- Special Designation:
- Unknown
- Sewers:
- Sewer
- Air Conditioning:
- Wall Unit(s)
- Central Vacuum:
- No
- Seller Property Info Statement:
- No
- Laundry Level:
- Lower Level
-
Photo 1 of 35
-
Photo 2 of 35
-
Photo 3 of 35
-
Photo 4 of 35
-
Photo 5 of 35
-
Photo 6 of 35
-
Photo 7 of 35
-
Photo 8 of 35
-
Photo 9 of 35
-
Photo 10 of 35
-
Photo 11 of 35
-
Photo 12 of 35
-
Photo 13 of 35
-
Photo 14 of 35
-
Photo 15 of 35
-
Photo 16 of 35
-
Photo 17 of 35
-
Photo 18 of 35
-
Photo 19 of 35
-
Photo 20 of 35
-
Photo 21 of 35
-
Photo 22 of 35
-
Photo 23 of 35
-
Photo 24 of 35
-
Photo 25 of 35
-
Photo 26 of 35
-
Photo 27 of 35
-
Photo 28 of 35
-
Photo 29 of 35
-
Photo 30 of 35
-
Photo 31 of 35
-
Photo 32 of 35
-
Photo 33 of 35
-
Photo 34 of 35
-
Photo 35 of 35
Larger map options:
Listed by ROYAL LEPAGE PROALLIANCE REALTY
Data was last updated May 9, 2025 at 04:15 AM (UTC)
Area Statistics
- Listings on market:
- 50
- Avg list price:
- $514,450
- Min list price:
- $235,000
- Max list price:
- $950,000
- Avg days on market:
- 37
- Min days on market:
- 1
- Max days on market:
- 667
These statistics are generated based on the current listing's property type
and located in
Trenton Ward. Average values are
derived using median calculations.

- Tracy Hemus
- ROYAL HERITAGE REALTY
- 613-438-4209
- tracy@tracyhemus.com
This website may only be used by consumers that have a bona fide interest in the purchase, sale, or lease of real estate of the type being offered via the website.
The data relating to real estate on this website comes in part from the MLS® Reciprocity program of the PropTx MLS®. The data is deemed reliable but is not guaranteed to be accurate.
powered by myRealPage.com

