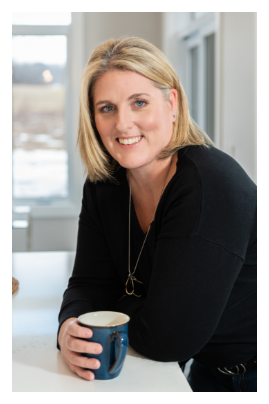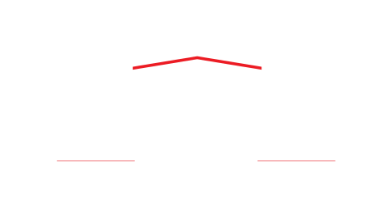14 Mohawk Avenue
Brighton
Northumberland
K0K 1H0
$679,000
Residential Freehold
beds: 2+2
baths: 3.0
- Status:
- Active Under Contract
- Prop. Type:
- Residential Freehold
- MLS® Num:
- X12093877
- Bedrooms:
- 2+2
- Bathrooms:
- 3
Visit REALTOR website for additional information. 4 Bedroom (2 up/2 down), 3 Bathroom Bungalow in the Town of Brighton! This lovely home has had LOTS of upgrades including: new furnace, new kitchen, new flooring, new bathroom, new primary suite with ensuite, fully finished basement, new deck and new windows! The primary living area on the main level is bright and welcoming! The open concept layout creates a beautiful flow between the kitchen, dining room and living room perfect for get togethers. The rest of this level consists of the primary bedroom with a 3-piece ensuite plus a second bedroom and full bath. The basement has a huge rec room with a gas fireplace, 2 more bedrooms, full bath and laundry room. The backyard is a private oasis with an 12 x 20 deck and patio and no backyard neighbours! There's nothing for you to do but move right in and enjoy all Brighton has to offer!
- Under Contract:
- On Demand Water Heater
- Property Type:
- Residential Freehold
- Property Sub Type:
- Detached
- Home Style:
- Bungalow-Raised
- Approx. Age:
- 31-50
- Total Approx Floor Area:
- 1100-1500
- Lot Size:
- <.50
- Depth:
- 97'6"29.7 m
- Frontage:
- 68'7"20.9 m
- Direction Faces:
- South
- Bedrooms:
- 2+2
- Bathrooms:
- 3.0
- Water supply:
- Municipal
- Kitchens:
- 1
- Bedrooms Above Grade:
- 2
- Bedrooms Below Grade:
- 2
- Kitchens Above Grade:
- 1
- Rooms Above Grade:
- 5
- Rooms Below Grade:
- 4
- Ensuite Laundry:
- No
- Heating type:
- Forced Air
- Heating Fuel:
- Gas
- Fireplaces:
- 1
- Foundation:
- Concrete Block
- Roof:
- Asphalt Shingle
- Basement:
- Finished, Full
- Fireplace Features:
- Natural Gas, Rec Room
- Fireplace/Stove:
- Yes
- Garage:
- Attached
- Garage Spaces:
- 1.0
- Other Structures:
- Garden Shed
- Parking Features:
- Private
- Parking Spaces:
- 4
- Total Parking Spaces:
- 5.0
- Family Room:
- No
- Possession Details:
- Flexible
- Pool:
- None
- Link:
- No
- HST Applicable To Sale Price:
- Not Subject to HST
- Taxes:
- $3,380 / 2024
- Assessment:
- $- / -
- Brighton
- Brighton
- Northumberland
- Arts Centre, Beach, Campground, Fenced Yard, Lake Access, Library
- Auto Garage Door Remote, Carpet Free, On Demand Water Heater, Primary Bedroom - Main Floor, Sump Pump
- Deck, Landscaped, Patio, Porch
- On-demand water heater
- Fridge, clothes washer & dryer, window coverings, range, dishwasher, ceiling fans
- None
- Brick, Vinyl Siding
- Floor
- Type
- Size
- Other
- Main
- Kitchen
- 12'8"3.86 m × 11'11"3.63 m
- Vinyl Floor
- Main
- Dining Room
- 11'11"3.63 m × 10'6"3.20 m
- Vinyl Floor
- Main
- Living Room
- 20'1"6.12 m × 12'6"3.81 m
- Vinyl Floor
- Main
- Bedroom
- 16'2½"4.94 m × 10'4"3.15 m
- Vinyl Floor
- Main
- Bedroom
- 15'6"4.72 m × 11'11"3.63 m
- Vinyl Floor
- Basement
- Recreation
- 23'8¼"7.22 m × 13'2¼"4.02 m
- Vinyl Floor, Gas Fireplace
- Basement
- Bedroom
- 18'7¼"5.67 m × 11'5"3.48 m
- Vinyl Floor
- Basement
- Bedroom
- 11'6"3.51 m × 10'5"3.18 m
- Vinyl Floor
- Basement
- Laundry
- 12'2½"3.72 m × 9'5"2.87 m
- Vinyl Floor
- Floor
- Ensuite
- Pieces
- Other
- Main
- Yes
- 3
- 7'6" x 9'1" 3 Pc Ensuite, Vinyl Floor
- Main
- No
- 4
- 7'7" x 11'9¾" 4 Pc Bath, Vinyl Floor
- Basement
- No
- 3
- 6'7" x 11'3" 3 Pc Bath, Vinyl Floor
- Special Designation:
- Unknown
- Sewers:
- Sewer
- Air Conditioning:
- Central Air
- Central Vacuum:
- No
- Seller Property Info Statement:
- No
Larger map options:
Listed by PG DIRECT REALTY LTD.
Data was last updated May 9, 2025 at 05:15 PM (UTC)
Area Statistics
- Listings on market:
- 66
- Avg list price:
- $769,450
- Min list price:
- $399,900
- Max list price:
- $2,450,000
- Avg days on market:
- 43
- Min days on market:
- 1
- Max days on market:
- 631
These statistics are generated based on the current listing's property type
and located in
Brighton. Average values are
derived using median calculations.

- Tracy Hemus
- ROYAL HERITAGE REALTY
- 613-438-4209
- tracy@tracyhemus.com
This website may only be used by consumers that have a bona fide interest in the purchase, sale, or lease of real estate of the type being offered via the website.
The data relating to real estate on this website comes in part from the MLS® Reciprocity program of the PropTx MLS®. The data is deemed reliable but is not guaranteed to be accurate.
powered by myRealPage.com

