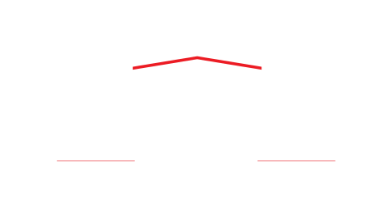186 Durham Street
Cobourg
Northumberland
K9A 3H6
$897,000
Residential Freehold
beds: 3
baths: 3.0
- Status:
- Active
- Prop. Type:
- Residential Freehold
- MLS® Num:
- X12094589
- Bedrooms:
- 3
- Bathrooms:
- 3
- Photos (31)
- Schedule / Email
- Send listing
- Mortgage calculator
- Print listing
Schedule a viewing:
Cancel any time.
Welcome to this exquisitely renovated Semi Detached heritage home, nestled in one of Cobourgs most sought-after neighbourhoods, just a short stroll from the renowned Cobourg Beach and the vibrant, historic downtown core.This stunning residence has been thoughtfully reimagined from top to bottom by a highly skilled interior designer, blending classic architectural charm with sophisticated modern living. Every inch of this home has been meticulously updated to offer a fresh open-concept layout while preserving its original character. From the moment you step inside, youre welcomed by an airy, sun-drenched space that flows effortlessly from room to room. The gourmet kitchen is a showstopper, featuring custom cabinetry, quartz countertops, and stainless steel appliances perfect for entertaining or family gatherings. The open living and dining areas are spacious yet cozy, retaining the warm charm of it's era with updated functionality. Upstairs, serene bedrooms offer comfort and style, while modern bathrooms provide spa-like retreats. All this just minutes from the beach, marina, boutiques, cafes, and shops that make Cobourg such a beloved destination.
- Under Contract:
- Hot Water Tank-Gas
- Property Type:
- Residential Freehold
- Property Sub Type:
- Semi-Detached
- Home Style:
- 2-Storey
- Approx. Age:
- 100+
- Total Approx Floor Area:
- 1100-1500
- Depth:
- 59'8"18.2 m
- Frontage:
- 56'17.1 m
- Lot Shape:
- Irregular
- Direction Faces:
- East
- Bedrooms:
- 3
- Bathrooms:
- 3.0
- Water supply:
- Municipal
- Kitchens:
- 1
- Bedrooms Above Grade:
- 3
- Kitchens Above Grade:
- 1
- Rooms Above Grade:
- 7
- Ensuite Laundry:
- No
- Fractional Ownership:
- No
- Assignment:
- No
- Heating type:
- Forced Air
- Heating Fuel:
- Gas
- Foundation:
- Stone
- Roof:
- Metal
- Basement:
- Unfinished
- Fireplace/Stove:
- No
- Garage:
- Detached
- Garage Spaces:
- 1.0
- Parking Features:
- Private
- Parking Spaces:
- 1
- Total Parking Spaces:
- 2.0
- Family Room:
- No
- Possession Details:
- Flexible
- Lot Irregularities:
- 55.97x59.64x52.18x62.31
- Pool:
- None
- Link:
- Yes
- HST Applicable To Sale Price:
- Included In
- Taxes:
- $3,641.19 / 2024
- Assessment:
- $- / -
- Cobourg
- Cobourg
- Northumberland
- Beach, Lake/Pond, Park, School, Public Transit
- Upgraded Insulation, Carpet Free
- Porch
- Hot Water Tank
- Washer, Dryer, Fridge, Stove, Dishwasher, All Elfs
- None
- Aluminum Siding
- No
- Obstructive
- Floor
- Type
- Size
- Other
- Main
- Living Room
- 15'11¾"4.87 m × 13'9"4.19 m
- Main
- Kitchen
- 13'9"4.19 m × 12'8¾"3.88 m
- Main
- Dining Room
- 10'3.05 m × 8'2.44 m
- Main
- Laundry
- 13'9"4.19 m × 6'6"1.98 m
- Upper
- Primary Bedroom
- 14'4.27 m × 9'2.74 m
- Upper
- Bedroom 2
- 11'5¾"3.50 m × 10'3.05 m
- Upper
- Bedroom 3
- 10'3.05 m × 9'2.74 m
- Floor
- Ensuite
- Pieces
- Other
- Main
- No
- -
- 5'11" x 5'11"
- Upper
- No
- -
- 6'9" x 7'5¾"
- Upper
- No
- -
- 8'6" x 8'6"
- Utilities Cable:
- Yes
- Utilities Telephone:
- Yes
- Utilities Gas:
- Yes
- Utilities Hydro:
- Yes
- Utilities Water:
- Yes
- Sewers:
- Yes
- Energy Certification:
- No
- Green Property Information Statement:
- No
- Special Designation:
- Heritage
- Sewers:
- Sewer
- Air Conditioning:
- Central Air
- Central Vacuum:
- No
- Seller Property Info Statement:
- No
- Physically Handicapped-Equipped:
- No
- Laundry Level:
- Main Level
-
Photo 1 of 31
-
Photo 2 of 31
-
Photo 3 of 31
-
Photo 4 of 31
-
Photo 5 of 31
-
Photo 6 of 31
-
Photo 7 of 31
-
Photo 8 of 31
-
Photo 9 of 31
-
Photo 10 of 31
-
Photo 11 of 31
-
Photo 12 of 31
-
Photo 13 of 31
-
Photo 14 of 31
-
Photo 15 of 31
-
Photo 16 of 31
-
Photo 17 of 31
-
Photo 18 of 31
-
Photo 19 of 31
-
Photo 20 of 31
-
Photo 21 of 31
-
Photo 22 of 31
-
Photo 23 of 31
-
Photo 24 of 31
-
Photo 25 of 31
-
Photo 26 of 31
-
Photo 27 of 31
-
Photo 28 of 31
-
Photo 29 of 31
-
Photo 30 of 31
-
Photo 31 of 31
Virtual Tour
Larger map options:
Listed by ROYAL HERITAGE REALTY LTD.
Data was last updated May 9, 2025 at 06:15 PM (UTC)

- Tracy Hemus
- ROYAL HERITAGE REALTY
- 613-438-4209
- tracy@tracyhemus.com
This website may only be used by consumers that have a bona fide interest in the purchase, sale, or lease of real estate of the type being offered via the website.
The data relating to real estate on this website comes in part from the MLS® Reciprocity program of the PropTx MLS®. The data is deemed reliable but is not guaranteed to be accurate.
powered by myRealPage.com

