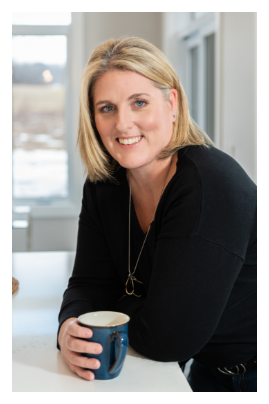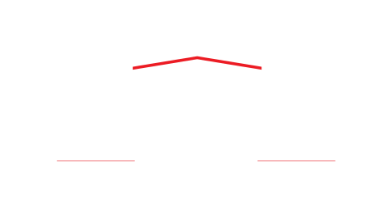11 Ferguson Street
Picton
Prince Edward County
K0K 2T0
$649,000
Residential Freehold
beds: 3
baths: 1.0
- Status:
- Active
- Prop. Type:
- Residential Freehold
- MLS® Num:
- X12095605
- Bedrooms:
- 3
- Bathrooms:
- 1
- Photos (37)
- Schedule / Email
- Send listing
- Mortgage calculator
- Print listing
Schedule a viewing:
Cancel any time.
The Yellow Brick Home: centrally located in Picton, this semi-detached home hits both historic charm and locational convenience being only steps from the Main Street core. Thoughts of a home based business? This home has a main floor rear room with a separate outside entrance and offers the perfect opportunity for a private work space, with the ease of an accessible location and plenty of parking. The rest of the main floor features large, spacious rooms that let in a beautiful amount of sunlight and create an opening and welcoming atmosphere. Upstairs are three well-proportioned bedrooms and a centrally located 4 piece bathroom. This home is host to many original character features: the warmth of exposed brick through the entrance to the family room along the central wall, refinished hardwood floors, transom windows, claw foot tub, and natural wood accents. The expansive side and back yard offers a back-drop for any outdoor enjoyment. Whether you dream of creating a lush garden, crafting vibrant flower beds, or gathering around a firepit under the stars, this space is ready to accommodate your vision. Naturally bright, spaciously presented, a place to call home and the potential to infuse it with your personal style, this home presents a beautiful opportunity! **EXTRAS** New windows 2024. New furnace & attic insulation 2020.
- Property Type:
- Residential Freehold
- Property Sub Type:
- Semi-Detached
- Home Style:
- 2-Storey
- Approx. Age:
- 100+
- Total Approx Floor Area:
- 2000-2500
- Lot Size:
- <.50
- Depth:
- 166'50.6 m
- Frontage:
- 52'15.8 m
- Lot Shape:
- Rectangular
- Topography:
- Level
- Direction Faces:
- East
- Bedrooms:
- 3
- Bathrooms:
- 1.0
- Water supply:
- Municipal
- Kitchens:
- 1
- Bedrooms Above Grade:
- 3
- Kitchens Above Grade:
- 1
- Rooms Above Grade:
- 8
- Ensuite Laundry:
- No
- Fractional Ownership:
- No
- Zoning:
- R1
- Assignment:
- No
- Heating type:
- Forced Air
- Heating Fuel:
- Gas
- Fireplaces:
- 1
- Foundation:
- Stone
- Roof:
- Asphalt Shingle
- Basement:
- Unfinished, Full
- Fireplace Features:
- Natural Gas
- Fireplace/Stove:
- Yes
- Garage:
- None
- Garage Spaces:
- 0.0
- Parking Features:
- Private
- Parking Spaces:
- 4
- Total Parking Spaces:
- 4.0
- Family Room:
- Yes
- Possession Details:
- immediate/flexible
- Pool:
- None
- HST Applicable To Sale Price:
- Not Subject to HST
- Assessment:
- $234,000
- Assessment Year:
- 2024
- Taxes:
- $2,883.05 / 2024
- Assessment:
- $234,000.00 / 2024
- Prince Edward County
- Picton
- Prince Edward County
- Hospital, Library, Place Of Worship, Rec./Commun.Centre, School
- Carpet Free
- Porch
- hot water tank (gas)
- electric light fixtures, as-is washer & dryer
- Brick
- No
- City
- Floor
- Type
- Size
- Other
- Main
- Kitchen
- 16'6"5.03 m × 11'9"3.58 m
- Main
- Office
- 13'8"4.17 m × 9'10"3.00 m
- Main
- Family Room
- 24'11¼"7.60 m × 13'5"4.09 m
- Main
- Living Room
- 14'6"4.42 m × 12'11⅛"3.94 m
- Second
- Primary Bedroom
- 14'3"4.34 m × 12'10"3.91 m
- Second
- Bedroom
- 13'5"4.09 m × 11'3"3.43 m
- Second
- Bedroom
- 14'8"4.47 m × 12'8"3.86 m
- Floor
- Ensuite
- Pieces
- Other
- Second
- No
- 4
- 9'3" x 9'11" 4 Pc Bath
- Special Designation:
- Unknown
- Sewers:
- Sewer
- Air Conditioning:
- None
- Central Vacuum:
- No
- Seller Property Info Statement:
- No
- Laundry Level:
- Lower Level
-
Photo 1 of 37
-
Photo 2 of 37
-
Photo 3 of 37
-
Photo 4 of 37
-
Photo 5 of 37
-
Photo 6 of 37
-
Photo 7 of 37
-
Photo 8 of 37
-
Photo 9 of 37
-
Photo 10 of 37
-
Photo 11 of 37
-
Photo 12 of 37
-
Photo 13 of 37
-
Photo 14 of 37
-
Photo 15 of 37
-
Photo 16 of 37
-
Photo 17 of 37
-
Photo 18 of 37
-
Photo 19 of 37
-
Photo 20 of 37
-
Photo 21 of 37
-
Photo 22 of 37
-
Photo 23 of 37
-
Photo 24 of 37
-
Photo 25 of 37
-
Photo 26 of 37
-
Photo 27 of 37
-
Photo 28 of 37
-
Photo 29 of 37
-
Photo 30 of 37
-
Photo 31 of 37
-
Photo 32 of 37
-
Photo 33 of 37
-
Photo 34 of 37
-
Photo 35 of 37
-
Photo 36 of 37
-
Photo 37 of 37
Larger map options:
Listed by HARVEY KALLES REAL ESTATE LTD.
Data was last updated May 9, 2025 at 01:15 PM (UTC)

- Tracy Hemus
- ROYAL HERITAGE REALTY
- 613-438-4209
- tracy@tracyhemus.com
This website may only be used by consumers that have a bona fide interest in the purchase, sale, or lease of real estate of the type being offered via the website.
The data relating to real estate on this website comes in part from the MLS® Reciprocity program of the PropTx MLS®. The data is deemed reliable but is not guaranteed to be accurate.
powered by myRealPage.com

