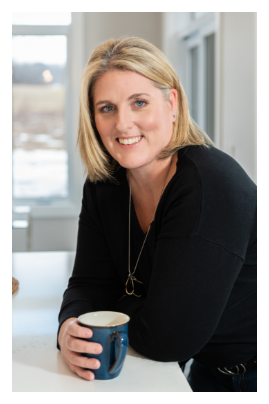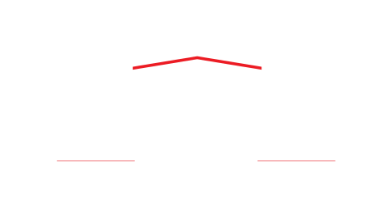4992 County Road 1
Hillier
Prince Edward County
K0K 1T0
$1,599,000
Residential Freehold
beds: 5+3
baths: 3.0
- Status:
- Active
- Prop. Type:
- Residential Freehold
- MLS® Num:
- X12095827
- Bedrooms:
- 5+3
- Bathrooms:
- 3
- Photos (50)
- Schedule / Email
- Send listing
- Mortgage calculator
- Print listing
Schedule a viewing:
Cancel any time.
Versatile family compound just over 3 private acres. Lake Consecon a ultra quiet lake with no public boat launch, great for splashing around in the water. This substantial property can be whatever you wish, with two residences, this waterfront property also has two x 1200 sq ft Quonset style buildings, the one with concrete floor could make a fun indoor pickle ball area and use the other for the lawn mower and boat storage, or they could be removed to open up the area. The cottage closer to the lake has been rented under a STA license, but could provide a cozy second home on the property for the teenagers or Grandma. Just about every extra possible extra is here, pool, sauna, outdoor shower, hot tub, upper deck with a view of the lake, covered sitting area, and dining space, lower deck with secluded access to hot tub and pool directly from walk out family room and lower level. The main floor has solid walnut flooring, heated bathroom floors, soaring ceilings, huge granite kitchen island, pantry, dining area surrounded by glass, stone clad floor to ceiling propane fireplace for huge family gatherings. The cottage is just steps away, down the hill towards the lake, open plan with vaulted ceiling, 3 bedrooms come fully equipped and move in ready, with propane fireplace and baseboard back ups. Desirable Prince Edward County has wineries, beaches, art tours, cute villages and culture all around. Only 2 hours from Toronto its worth a visit to experience the life style you've been working towards and you can have it here.
- Property Type:
- Residential Freehold
- Property Sub Type:
- Detached
- Home Style:
- Bungalow
- Approx. Age:
- 16-30
- Total Approx Floor Area:
- 2000-2500
- Lot Size:
- 2-4.99
- Depth:
- 554'7"169 m
- Frontage:
- 220'67.1 m
- Lot Shape:
- Irregular
- Topography:
- Flat, Sloping
- Direction Faces:
- North
- Bedrooms:
- 5+3
- Bathrooms:
- 3.0
- Water supply:
- Well
- Kitchens:
- 2
- Kitchens in Basement:
- 1
- Bedrooms Above Grade:
- 5
- Bedrooms Below Grade:
- 3
- Kitchens Above Grade:
- 1
- Rooms Above Grade:
- 13
- Rooms Below Grade:
- 5
- Ensuite Laundry:
- No
- Zoning:
- RR2
- Heating type:
- Forced Air
- Heating Fuel:
- Propane
- Fireplaces:
- 3
- Foundation:
- Block
- Roof:
- Asphalt Shingle
- Basement:
- Full, Finished
- Fireplace Features:
- Family Room, Freestanding, Living Room, Propane, Rec Room
- Fireplace/Stove:
- Yes
- Alternative Power:
- Generator-Wired
- Garage:
- Attached
- Garage Spaces:
- 2.0
- Other Structures:
- Aux Residences, Sauna, Workshop
- Parking Features:
- Private
- Parking Spaces:
- 8
- Total Parking Spaces:
- 10.0
- Rural services:
- Cable Available, Cell Services, Electricity Connected, Garbage Pickup, Internet High Speed, Phone Connected, Recycling Pickup, Telephone Available, Underground Utilities
- Family Room:
- Yes
- Possession Details:
- Immediate
- Pool:
- Above Ground
- Link:
- No
- HST Applicable To Sale Price:
- Included In
- Taxes:
- $8,729.2 / 2024
- Assessment:
- $- / -
- Prince Edward County
- Hillier
- Prince Edward County
- Lake/Pond, Level, School Bus Route, Sloping, Waterfront, Wooded/Treed
- Bar Fridge, Central Vacuum, Guest Accommodations, In-Law Capability, Primary Bedroom - Main Floor, Propane Tank, Suspended Ceilings, Water Heater Owned, Water Purifier, Water Softener, Water Treatment
- Deck, Fishing, Hot Tub, Landscaped, Lawn Sprinkler System, Privacy, Year Round Living
- Carbon Monoxide Detectors, Smoke Detector
- Unknown
- Refrigerator (ice maker not working), stove, dishwasher, microwave, wine cooler, washer, dryer, hot tub, pool and all pool equipment, garage door remote, keg fridge, bar fridge, all window coverings, dock, everything in the cottage included, generator.
- White fridge in garage, invisible fence control system
- Board & Batten, Brick
- Dock, Stairs to Waterfront
- Direct
- Clean, Deep
- Owned
- North
- Lake, Trees/Woods
- Direct, Partially Obstructive
- Open Floor Plan
- Municipal Road, Paved Road, Year Round Municipal Road
- Consecon Lake
- Lake
- Heated Waterline, UV System, Water Treatment
- Bunkie
- Private
- Floor
- Type
- Size
- Other
- Main
- Living Room
- 19'9"6.02 m × 15'10"4.83 m
- Main
- Dining Room
- 12'½"3.67 m × 10'11"3.33 m
- Main
- Kitchen
- 15'7"4.75 m × 13'6¼"4.12 m
- Main
- Primary Bedroom
- 16'2"4.93 m × 9'10"3.00 m
- Main
- Bedroom 2
- 14'4.27 m × 12'5"3.78 m
- Main
- Bedroom 3
- 11'3"3.43 m × 8'9"2.67 m
- Main
- Office
- 8'6"2.59 m × 6'6¾"2.00 m
- Main
- Mud Room
- 10'11½"3.34 m × 5'11¼"1.81 m
- Basement
- Recreation
- 46'11¾"14.30 m × 19'5.79 m
- Basement
- Bedroom 4
- 15'1"4.60 m × 9'10½"3.01 m
- Basement
- Bedroom 5
- 14'9½"4.51 m × 9'10"3.00 m
- Basement
- Other
- 22'9"6.93 m × 19'3"5.87 m
- Utilities Cable:
- Available
- Utilities Telephone:
- Yes
- Utilities Gas:
- No
- Utilities Hydro:
- Yes
- Utilities Water:
- No
- Water Supply Types:
- Dug Well
- Sewers:
- No
- Special Designation:
- Unknown
- Sewers:
- Septic
- Air Conditioning:
- Central Air
- Central Vacuum:
- Yes
- Seller Property Info Statement:
- No
- Laundry Level:
- Main Level
-
Photo 1 of 50
-
Photo 2 of 50
-
Photo 3 of 50
-
Photo 4 of 50
-
Photo 5 of 50
-
Photo 6 of 50
-
Photo 7 of 50
-
Photo 8 of 50
-
Photo 9 of 50
-
Photo 10 of 50
-
Photo 11 of 50
-
Photo 12 of 50
-
Photo 13 of 50
-
Photo 14 of 50
-
Photo 15 of 50
-
Photo 16 of 50
-
Photo 17 of 50
-
Photo 18 of 50
-
Photo 19 of 50
-
Photo 20 of 50
-
Photo 21 of 50
-
Photo 22 of 50
-
Photo 23 of 50
-
Photo 24 of 50
-
Photo 25 of 50
-
Photo 26 of 50
-
Photo 27 of 50
-
Photo 28 of 50
-
Photo 29 of 50
-
Photo 30 of 50
-
Photo 31 of 50
-
Photo 32 of 50
-
Photo 33 of 50
-
Photo 34 of 50
-
Photo 35 of 50
-
Photo 36 of 50
-
Photo 37 of 50
-
Photo 38 of 50
-
Photo 39 of 50
-
Photo 40 of 50
-
Photo 41 of 50
-
Photo 42 of 50
-
Photo 43 of 50
-
Photo 44 of 50
-
Photo 45 of 50
-
Photo 46 of 50
-
Photo 47 of 50
-
Photo 48 of 50
-
Photo 49 of 50
-
Photo 50 of 50
Virtual Tour
Larger map options:
Listed by ROYAL LEPAGE PROALLIANCE REALTY
Data was last updated May 9, 2025 at 01:15 PM (UTC)
Area Statistics
- Listings on market:
- 11
- Avg list price:
- $1,099,000
- Min list price:
- $545,000
- Max list price:
- $3,999,000
- Avg days on market:
- 15
- Min days on market:
- 2
- Max days on market:
- 119
These statistics are generated based on the current listing's property type
and located in
Hillier. Average values are
derived using median calculations.

- Tracy Hemus
- ROYAL HERITAGE REALTY
- 613-438-4209
- tracy@tracyhemus.com
This website may only be used by consumers that have a bona fide interest in the purchase, sale, or lease of real estate of the type being offered via the website.
The data relating to real estate on this website comes in part from the MLS® Reciprocity program of the PropTx MLS®. The data is deemed reliable but is not guaranteed to be accurate.
powered by myRealPage.com

