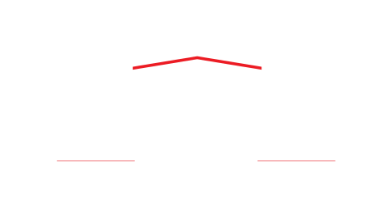65 Leopold Street
Trenton Ward
Hastings
K8V 2K3
$397,500
Residential Freehold
beds: 3
baths: 1.0
- Status:
- Active
- Prop. Type:
- Residential Freehold
- MLS® Num:
- X12096720
- Bedrooms:
- 3
- Bathrooms:
- 1
- Photos (26)
- Schedule / Email
- Send listing
- Mortgage calculator
- Print listing
Schedule a viewing:
Cancel any time.
This charming 1.5-story starter home is a perfect blend of comfort and convenience, offering an ideal space for families or first-time homebuyers. With three cozy bedrooms and a well-appointed bathroom, it provides ample room for everyone to enjoy their personal space. The large fenced backyard is perfect for children and pets to play safely, and it offers a fantastic setting for outdoor gatherings or gardening enthusiasts. The good-sized driveway ensures plenty of parking space for multiple vehicles, accommodating guests and family members with ease. This delightful home promises not only a warm and inviting atmosphere but also a practical layout that suits modern living.
- Property Type:
- Residential Freehold
- Property Sub Type:
- Detached
- Home Style:
- 1 1/2 Storey
- Approx. Age:
- 51-99
- Total Approx Floor Area:
- 700-1100
- Depth:
- 135'10"41.4 m
- Frontage:
- 66'4"20.2 m
- Lot Shape:
- Irregular
- Topography:
- Flat
- Direction Faces:
- North
- Bedrooms:
- 3+0
- Bathrooms:
- 1.0
- Water supply:
- Municipal
- Kitchens:
- 1
- Kitchens in Basement:
- 0
- Bedrooms Above Grade:
- 3
- Bedrooms Below Grade:
- 0
- Kitchens Above Grade:
- 1
- Rooms Above Grade:
- 4
- Rooms Below Grade:
- 0
- Ensuite Laundry:
- No
- Zoning:
- R4
- Heating type:
- Forced Air
- Heating Fuel:
- Gas
- Foundation:
- Block
- Roof:
- Asphalt Shingle
- Basement:
- Full, Finished
- Fireplace/Stove:
- No
- Garage:
- None
- Garage Spaces:
- 0.0
- Parking Features:
- Front Yard Parking
- Parking Spaces:
- 2
- Total Parking Spaces:
- 2.0
- Family Room:
- No
- Possession Details:
- Some Flexibility
- Pool:
- None
- Link:
- No
- HST Applicable To Sale Price:
- Not Subject to HST
- Assessment Year:
- 2024
- Taxes:
- $2,095.38 / 2024
- Assessment:
- $- / 2024
- Quinte West
- Trenton Ward
- Hastings
- Fenced Yard, Hospital, Library, Marina, Public Transit, River/Stream
- Water Heater Owned
- Deck, Landscaped
- None
- Fridge, Stove, Kitchen moveable island, 2 wardrobes in basement, hot water heater.
- Washer & Dryer
- Vinyl Siding
- Floor
- Type
- Size
- Other
- Main
- Kitchen
- 13'10"4.22 m × 7'5"2.26 m
- Main
- Living Room
- 15'11"4.85 m × 11'1"3.38 m
- Main
- Bedroom 2
- 11'10"3.61 m × 9'1"2.77 m
- Second
- Bedroom 3
- 12'9"3.89 m × 8'6"2.59 m
- Second
- Primary Bedroom
- 12'10"3.91 m × 9'¼"2.75 m
- Basement
- Recreation
- 22'6½"6.87 m × 22'4"6.81 m
- Special Designation:
- Unknown
- Sewers:
- Sewer
- Air Conditioning:
- Central Air
- Central Vacuum:
- No
- Seller Property Info Statement:
- No
-
Photo 1 of 26
-
Photo 2 of 26
-
Photo 3 of 26
-
Photo 4 of 26
-
Photo 5 of 26
-
Photo 6 of 26
-
Photo 7 of 26
-
Photo 8 of 26
-
Photo 9 of 26
-
Photo 10 of 26
-
Photo 11 of 26
-
Photo 12 of 26
-
Photo 13 of 26
-
Photo 14 of 26
-
Photo 15 of 26
-
Photo 16 of 26
-
Photo 17 of 26
-
Photo 18 of 26
-
Photo 19 of 26
-
Photo 20 of 26
-
Photo 21 of 26
-
Photo 22 of 26
-
Photo 23 of 26
-
Photo 24 of 26
-
Photo 25 of 26
-
Photo 26 of 26
Larger map options:
Listed by ROYAL LEPAGE PROALLIANCE REALTY
Data was last updated May 9, 2025 at 06:15 AM (UTC)
Area Statistics
- Listings on market:
- 50
- Avg list price:
- $514,450
- Min list price:
- $235,000
- Max list price:
- $950,000
- Avg days on market:
- 37
- Min days on market:
- 1
- Max days on market:
- 667
These statistics are generated based on the current listing's property type
and located in
Trenton Ward. Average values are
derived using median calculations.

- Tracy Hemus
- ROYAL HERITAGE REALTY
- 613-438-4209
- tracy@tracyhemus.com
This website may only be used by consumers that have a bona fide interest in the purchase, sale, or lease of real estate of the type being offered via the website.
The data relating to real estate on this website comes in part from the MLS® Reciprocity program of the PropTx MLS®. The data is deemed reliable but is not guaranteed to be accurate.
powered by myRealPage.com

