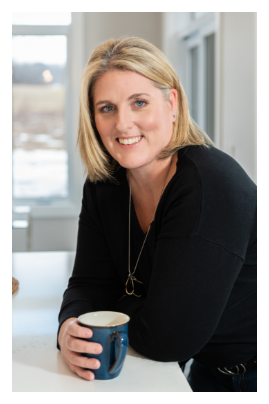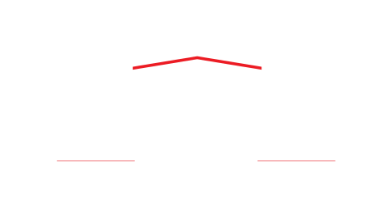137 Lawson Road
Brighton
Northumberland
K0K 1H0
$924,900
Residential Freehold
beds: 5
baths: 3.0
- Status:
- Active
- Prop. Type:
- Residential Freehold
- MLS® Num:
- X12141650
- Bedrooms:
- 5
- Bathrooms:
- 3
- Photos (20)
- Schedule / Email
- Send listing
- Mortgage calculator
- Print listing
Schedule a viewing:
Cancel any time.
Visit REALTOR website for additional information. This spacious 2,450 sq ft brick home offers 5 bedrooms, 2.5 baths, and sits on nearly one acre. Highlights include a stunning arched stone fireplace, bright sunroom, and open living areas perfect for entertaining. The home is built on a solid slab foundation and features a triple car garage for ample storage. Outdoors, enjoy a large backyard with a charming gazebo- ideal for relaxing or hosting gatherings. With timeless style, generous space, and thoughtful features throughout, this property is a perfect blend of comfort and charm.
- Under Contract:
- None
- Property Type:
- Residential Freehold
- Property Sub Type:
- Detached
- Home Style:
- Bungalow
- Approx. Age:
- 31-50
- Total Approx Floor Area:
- 2000-2500
- Lot Size:
- .50-1.99
- Depth:
- 200'2"61 m
- Frontage:
- 190'11"58.2 m
- Lot Shape:
- Rectangular
- Topography:
- Dry, Flat
- Direction Faces:
- West
- Bedrooms:
- 5+0
- Bathrooms:
- 3.0
- Water supply:
- Well
- Kitchens:
- 1
- Kitchens in Basement:
- 0
- Bedrooms Above Grade:
- 5
- Bedrooms Below Grade:
- 0
- Kitchens Above Grade:
- 1
- Rooms Above Grade:
- 9
- Rooms Below Grade:
- 0
- Fractional Ownership:
- No
- Zoning:
- A1
- Assignment:
- No
- Heating type:
- Forced Air
- Heating Fuel:
- Electric
- Fireplaces:
- 1
- Foundation:
- Poured Concrete
- Roof:
- Asphalt Shingle
- Basement:
- None
- Fireplace Features:
- Wood
- Fireplace/Stove:
- Yes
- Garage:
- Attached
- Garage Spaces:
- 3.0
- Other Structures:
- Drive Shed, Garden Shed
- Parking Features:
- Available, Circular Drive, Front Yard Parking
- Parking Spaces:
- 17
- Total Parking Spaces:
- 20.0
- Rural services:
- Cable Available, Cell Services, Electricity Connected, Garbage Pickup, Internet High Speed, Recycling Pickup, Telephone Available
- Family Room:
- Yes
- Possession Details:
- negotiable
- Pool:
- None
- Link:
- No
- HST Applicable To Sale Price:
- Included In
- Assessment:
- $356,000
- Assessment Year:
- 2025
- Taxes:
- $5,231 / 2024
- Assessment:
- $356,000.00 / 2025
- Brighton
- Brighton
- Northumberland
- Arts Centre, Beach, Campground, Clear View, Golf, Greenbelt/Conservation
- Auto Garage Door Remote, Carpet Free, Central Vacuum, Floor Drain, Guest Accommodations, Primary Bedroom - Main Floor, Storage, Sump Pump, Water Heater Owned, Water Purifier, Water Treatment, Workbench
- Landscaped, Year Round Living
- Carbon Monoxide Detectors, Smoke Detector
- Unknown
- None
- Blinds, Fridge, Stove, dishwasher, washer, dryer
- Curtains in primary bedroom & guest bedroom not included. Powder room mirror (will be replaced with another mirror)
- None
- Brick
- No
- No
- None
- None
- Floor
- Type
- Size
- Other
- Main
- Other
- 38'7"11.80 m × 26'3"8.00 m
- Concrete Floor
- Main
- Laundry
- 10'4"3.15 m × 7'5"2.26 m
- Vinyl Floor
- Main
- Living Room
- 21'6"6.55 m × 20'7"6.27 m
- Fireplace, Vinyl Floor
- Main
- Dining Room
- 14'10¾"4.54 m × 14'7"4.44 m
- Vinyl Floor
- Main
- Kitchen
- 13'3"4.04 m × 10'11"3.33 m
- Vinyl Floor
- Main
- Bedroom
- 10'6"3.20 m × 10'3.05 m
- Vinyl Floor
- Main
- Bedroom
- 10'6"3.20 m × 9'11"3.02 m
- Vinyl Floor
- Main
- Bedroom
- 10'6"3.20 m × 9'4¼"2.85 m
- Vinyl Floor
- Main
- Bedroom
- 15'10"4.83 m × 11'7"3.53 m
- Vinyl Floor
- Main
- Primary Bedroom
- 17'8¼"5.39 m × 17'6"5.33 m
- Walk-In Closet(s), Ensuite Bath
- Floor
- Ensuite
- Pieces
- Other
- Main
- No
- 4
- 11'7" x 11'1" 4 Pc Bath, Vinyl Floor
- Main
- Yes
- 3
- 7'2¼" x 6'4" 3 Pc Ensuite, Vinyl Floor
- Main
- No
- -
- 6'4" x 2'8"
- UFFI:
- No
- Utilities Cable:
- Available
- Utilities Telephone:
- Yes
- Utilities Gas:
- No
- Utilities Hydro:
- Yes
- Utilities Water:
- No
- Water Supply Types:
- Dug Well
- Sewers:
- No
- Special Designation:
- Unknown
- Sewers:
- Septic
- Air Conditioning:
- None
- Central Vacuum:
- Yes
- Seller Property Info Statement:
- No
- Physically Handicapped-Equipped:
- No
- Laundry Level:
- Main Level
Virtual Tour
Larger map options:
Listed by PG DIRECT REALTY LTD.
Data was last updated May 21, 2025 at 03:15 AM (UTC)
Area Statistics
- Listings on market:
- 67
- Avg list price:
- $789,000
- Min list price:
- $399,900
- Max list price:
- $2,295,000
- Avg days on market:
- 46
- Min days on market:
- 3
- Max days on market:
- 642
These statistics are generated based on the current listing's property type
and located in
Brighton. Average values are
derived using median calculations.

- Tracy Hemus
- ROYAL HERITAGE REALTY
- 613-438-4209
- tracy@tracyhemus.com
This website may only be used by consumers that have a bona fide interest in the purchase, sale, or lease of real estate of the type being offered via the website.
The data relating to real estate on this website comes in part from the MLS® Reciprocity program of the PropTx MLS®. The data is deemed reliable but is not guaranteed to be accurate.
powered by myRealPage.com

