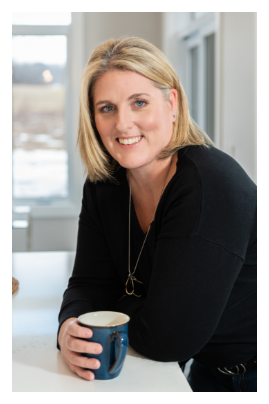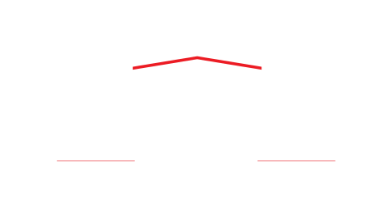31 Fox Den Drive
Brighton
Northumberland
K0K 1H0
$892,000
Residential Freehold
beds: 3+2
baths: 3.0
- Status:
- Active
- Prop. Type:
- Residential Freehold
- MLS® Num:
- X12143228
- Bedrooms:
- 3+2
- Bathrooms:
- 3
- Photos (35)
- Schedule / Email
- Send listing
- Mortgage calculator
- Print listing
Schedule a viewing:
Cancel any time.
Discover the perfect blend of comfort, style, and convenience in this fully upgraded 3+2 bedroom home nestled in the serene and sought-after neighborhood of Brighton. Featuring a spacious open-concept design, this home is thoughtfully crafted to maximize natural light andcreate a warm, inviting atmosphere. The main floor boasts a generously sized primary bedroom complete with a luxurious 4-piece ensuite, offering a private retreat for relaxation, while two additional well-proportioned bedrooms provide ample space for family, guests, or ahome office. Enjoy seamless access to the attached two-car garage, ensuring convenience and ease of living. Ideally located just minutesfrom Highway 401, this home offers excellent connectivity while maintaining the tranquility of suburban life. With close proximity to essential amenities, schools, parks, and shopping, this beautifully upgraded home presents an incredible opportunity to experience both comfort and convenience in one of Brightons most desirable communities. This Home Is The Perfect Mix Of Comfort And Leisure, Ideally Located Within Walking Distance Of Brighton's Downtown Core and Lake Ontario. Half an Hour away from Quinte West Mall, Close To Presq'ileProvincial Park, Located About An Hour Away from the GTA.
- Property Type:
- Residential Freehold
- Property Sub Type:
- Detached
- Home Style:
- Bungalow
- Total Approx Floor Area:
- 1500-2000
- Depth:
- 115'6"35.2 m
- Frontage:
- 50'11"15.5 m
- Direction Faces:
- South
- Bedrooms:
- 3+2
- Bathrooms:
- 3.0
- Water supply:
- Municipal
- Kitchens:
- 1
- Bedrooms Above Grade:
- 3
- Bedrooms Below Grade:
- 2
- Kitchens Above Grade:
- 1
- Rooms Above Grade:
- 16
- Heating type:
- Forced Air
- Heating Fuel:
- Gas
- Foundation:
- Concrete
- Roof:
- Shingles
- Basement:
- Finished
- Fireplace/Stove:
- No
- Garage:
- Attached
- Garage Spaces:
- 2.0
- Parking Features:
- Private
- Parking Spaces:
- 2
- Total Parking Spaces:
- 4.0
- Family Room:
- Yes
- Possession Details:
- Immediate
- Pool:
- None
- Link:
- No
- HST Applicable To Sale Price:
- Included In
- Taxes:
- $4,010.25 / 2024
- Assessment:
- $- / -
- Brighton
- Brighton
- Northumberland
- Other
- Hot Water Tank
- Brick, Vinyl Siding
- Floor
- Type
- Size
- Other
- Main
- Great Room
- 19'11¾"6.09 m × 14'4.27 m
- Vaulted Ceiling(s)
- Main
- Dining Room
- 12'3.66 m × 8'2.44 m
- Main
- Kitchen
- 12'3.66 m × 11'3.35 m
- Centre Island
- Main
- Primary Bedroom
- 13'3.96 m × 11'3.35 m
- 4 Pc Ensuite, Walk-In Closet(s)
- Main
- Bedroom 2
- 13'3.96 m × 9'¼"2.75 m
- Main
- Bedroom 3
- 11'3.35 m × 10'3.05 m
- Main
- Laundry
- 7'2.13 m × 6'½"1.84 m
- Lower
- Media Room
- Measurements not available
- Lower
- Bedroom 4
- Measurements not available
- Lower
- Bedroom 5
- Measurements not available
- Lower
- Pantry
- 8'8"2.64 m × 7'5"2.26 m
- Floor
- Ensuite
- Pieces
- Other
- Main
- Yes
- 4
- 0' x 0' 4 Pc Ensuite
- Special Designation:
- Unknown
- Sewers:
- Sewer
- Air Conditioning:
- Central Air
- Central Vacuum:
- No
- Seller Property Info Statement:
- No
-
Photo 1 of 35
-
Photo 2 of 35
-
Photo 3 of 35
-
Photo 4 of 35
-
Photo 5 of 35
-
Photo 6 of 35
-
Photo 7 of 35
-
Photo 8 of 35
-
Photo 9 of 35
-
Photo 10 of 35
-
Photo 11 of 35
-
Photo 12 of 35
-
Photo 13 of 35
-
Photo 14 of 35
-
Photo 15 of 35
-
Photo 16 of 35
-
Photo 17 of 35
-
Photo 18 of 35
-
Photo 19 of 35
-
Photo 20 of 35
-
Photo 21 of 35
-
Photo 22 of 35
-
Photo 23 of 35
-
Photo 24 of 35
-
Photo 25 of 35
-
Photo 26 of 35
-
Photo 27 of 35
-
Photo 28 of 35
-
Photo 29 of 35
-
Photo 30 of 35
-
Photo 31 of 35
-
Photo 32 of 35
-
Photo 33 of 35
-
Photo 34 of 35
-
Photo 35 of 35
Larger map options:
Listed by ROYAL LEPAGE IGNITE REALTY
Data was last updated May 21, 2025 at 02:15 AM (UTC)
Area Statistics
- Listings on market:
- 67
- Avg list price:
- $789,000
- Min list price:
- $399,900
- Max list price:
- $2,295,000
- Avg days on market:
- 46
- Min days on market:
- 3
- Max days on market:
- 642
These statistics are generated based on the current listing's property type
and located in
Brighton. Average values are
derived using median calculations.

- Tracy Hemus
- ROYAL HERITAGE REALTY
- 613-438-4209
- tracy@tracyhemus.com
This website may only be used by consumers that have a bona fide interest in the purchase, sale, or lease of real estate of the type being offered via the website.
The data relating to real estate on this website comes in part from the MLS® Reciprocity program of the PropTx MLS®. The data is deemed reliable but is not guaranteed to be accurate.
powered by myRealPage.com

