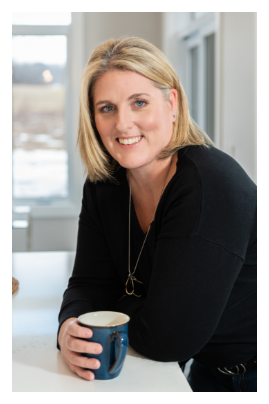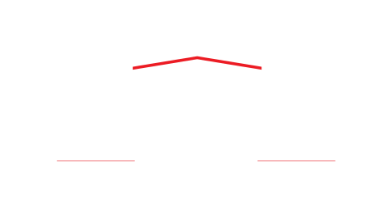188 Prince Edward Street
Brighton
Northumberland
K0K 1H0
$569,900
Residential Freehold
beds: 3
baths: 2.0
- Status:
- Active
- Prop. Type:
- Residential Freehold
- MLS® Num:
- X12149255
- Bedrooms:
- 3
- Bathrooms:
- 2
- Photos (40)
- Schedule / Email
- Send listing
- Mortgage calculator
- Print listing
Schedule a viewing:
Cancel any time.
Pride of ownership shines throughout this beautifully maintained and thoughtfully updated 3 bedroom, 2 bathroom home. This property offers both convenience, community, and style. Featuring gleaming hardwood floors and a stylish, updated white kitchen with a view of the private, wooded backyard. Enjoy an extended indoor-outdoor entertaining space on the spacious 14 x 21 ft deck with easy access through the patio doors just off the kitchen & dining room. Upstairs you will find 3 bedrooms, an updated 4-piece bathroom and hardwood flooring. The finished basement provides additional living space, complete with a cozy natural gas fireplace and a convenient walk-up from the laundry room allowing another access to the serene backyard, conservation land and mature woods behind the home-ideal for nature lovers and those seeking in-town convenience without the in-town feeling. Additional highlights include an attached single-car garage and a garden shed, perfect for storing all your tools and toys. Located just minutes from scenic Presqu'ile Provincial Park and close to all local amenities, this home offers the perfect blend of nature, convenience, and turnkey living. Several updates have been carefully and thoughtfully completed over the past few years including: Kitchen, 2- bathrooms, windows, interior & exterior doors, hardwood & tile floors, light fixtures, furnace & A/C, hot water tank (owned) and natural gas dryer. This home is must-see and is move-in ready. Don't miss out..this could be the one!
- Under Contract:
- Water Softener
- Property Type:
- Residential Freehold
- Property Sub Type:
- Detached
- Home Style:
- Sidesplit
- Approx. Age:
- 31-50
- Total Approx Floor Area:
- 1100-1500
- Depth:
- 119'36.3 m
- Frontage:
- 66'20.1 m
- Topography:
- Wooded/Treed
- Direction Faces:
- West
- Bedrooms:
- 3
- Bathrooms:
- 2.0
- Water supply:
- Municipal
- Kitchens:
- 1
- Bedrooms Above Grade:
- 3
- Kitchens Above Grade:
- 1
- Rooms Above Grade:
- 6
- Rooms Below Grade:
- 1
- Zoning:
- R1
- Heating type:
- Forced Air
- Heating Fuel:
- Gas
- Fireplaces:
- 1
- Foundation:
- Concrete Block
- Roof:
- Asphalt Shingle
- Basement:
- Walk-Up, Separate Entrance
- Fireplace Features:
- Natural Gas
- Fireplace/Stove:
- Yes
- Garage:
- Attached
- Garage Spaces:
- 1.0
- Other Structures:
- Shed
- Parking Features:
- Private
- Parking Spaces:
- 2
- Total Parking Spaces:
- 3.0
- Family Room:
- Yes
- Possession Details:
- Flexible
- Pool:
- None
- Link:
- No
- HST Applicable To Sale Price:
- Included In
- Assessment:
- $189,000
- Assessment Year:
- 2025
- Taxes:
- $2,746.15 / 2024
- Assessment:
- $189,000.00 / 2025
- Brighton
- Brighton
- Northumberland
- Beach, Greenbelt/Conservation, Library, Marina, School, Wooded/Treed
- Carpet Free, Floor Drain, Storage, Sump Pump, Upgraded Insulation, Water Heater Owned
- Backs On Green Belt, Deck
- Should Buyer wish to remove Reverse Osmosis in Kitchen, the Soap Dispenser can be left for installation/replacement.
- Fridge, Stove, Dishwasher, Washer, Gas Dryer, Blinds, Gas Hot Water Tank, Shed
- Microwave, All Staging Items
- Aluminum Siding, Brick
- Floor
- Type
- Size
- Other
- Main
- Foyer
- 11'7"3.53 m × 4'3"1.30 m
- Main
- Kitchen
- 15'9"4.80 m × 9'7"2.92 m
- Main
- Dining Room
- 10'1¼"3.08 m × 9'7¾"2.94 m
- Main
- Living Room
- 17'11"5.46 m × 11'1½"3.39 m
- Main
- Primary Bedroom
- 13'3.96 m × 10'6"3.20 m
- Main
- Bedroom
- 12'6"3.81 m × 9'8½"2.96 m
- Main
- Bedroom
- 9'1"2.77 m × 9'2.74 m
- Lower
- Family Room
- 20'10¾"6.37 m × 12'1"3.68 m
- Lower
- Laundry
- 21'5"6.53 m × 7'11"2.41 m
- Floor
- Ensuite
- Pieces
- Other
- Main
- No
- 4
- 8'½" x 6'5" 4 Pc Bath
- Lower
- No
- 2
- 4'11" x 4'2" 2 Pc Bath
- Special Designation:
- Unknown
- Sewers:
- Sewer
- Air Conditioning:
- Central Air
- Central Vacuum:
- No
- Seller Property Info Statement:
- No
- Laundry Level:
- Lower Level
-
Photo 1 of 40
-
Photo 2 of 40
-
Photo 3 of 40
-
Photo 4 of 40
-
Photo 5 of 40
-
Photo 6 of 40
-
Photo 7 of 40
-
Photo 8 of 40
-
Photo 9 of 40
-
Photo 10 of 40
-
Photo 11 of 40
-
Photo 12 of 40
-
Photo 13 of 40
-
Photo 14 of 40
-
Photo 15 of 40
-
Photo 16 of 40
-
Photo 17 of 40
-
Photo 18 of 40
-
Photo 19 of 40
-
Photo 20 of 40
-
Photo 21 of 40
-
Photo 22 of 40
-
Photo 23 of 40
-
Photo 24 of 40
-
Photo 25 of 40
-
Photo 26 of 40
-
Photo 27 of 40
-
Photo 28 of 40
-
Photo 29 of 40
-
Photo 30 of 40
-
Photo 31 of 40
-
Photo 32 of 40
-
Photo 33 of 40
-
Photo 34 of 40
-
Photo 35 of 40
-
Photo 36 of 40
-
Photo 37 of 40
-
Photo 38 of 40
-
Photo 39 of 40
-
Photo 40 of 40
Larger map options:
Listed by ROYAL LEPAGE PROALLIANCE REALTY
Data was last updated May 21, 2025 at 02:15 AM (UTC)
Area Statistics
- Listings on market:
- 67
- Avg list price:
- $789,000
- Min list price:
- $399,900
- Max list price:
- $2,295,000
- Avg days on market:
- 46
- Min days on market:
- 3
- Max days on market:
- 642
These statistics are generated based on the current listing's property type
and located in
Brighton. Average values are
derived using median calculations.

- Tracy Hemus
- ROYAL HERITAGE REALTY
- 613-438-4209
- tracy@tracyhemus.com
This website may only be used by consumers that have a bona fide interest in the purchase, sale, or lease of real estate of the type being offered via the website.
The data relating to real estate on this website comes in part from the MLS® Reciprocity program of the PropTx MLS®. The data is deemed reliable but is not guaranteed to be accurate.
powered by myRealPage.com

