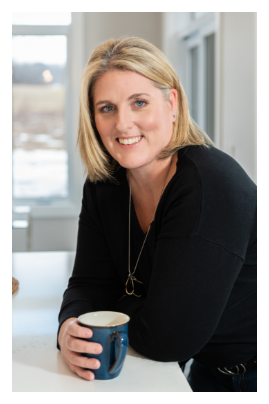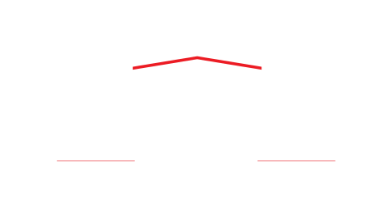53 WARD Drive
Brighton
Northumberland
K0K 1H0
$750,000
Residential Freehold
beds: 2+2
baths: 3.0
- Status:
- Active
- Prop. Type:
- Residential Freehold
- MLS® Num:
- X12150050
- Bedrooms:
- 2+2
- Bathrooms:
- 3
- Photos (50)
- Schedule / Email
- Send listing
- Mortgage calculator
- Print listing
Schedule a viewing:
Cancel any time.
Welcome to 53 Ward Drive Brighton by the Bay Living at Its Finest!This beautifully maintained bungalow offers spacious, comfortable living just steps from Lake Ontario and Presqu'ile Provincial Park. Featuring a bright, open-concept layout, the home includes a generous living and dining area that flows seamlessly into a charming sunroom perfect for relaxing or entertaining year-round.The kitchen boasts a cozy breakfast nook, ample cabinetry, and abundant storage, while main floor laundry adds everyday convenience. The spacious primary bedroom features a 3-piece ensuite, and there's an additional 4-piece bathroom for guests.Gleaming hardwood floors run throughout the main living areas, and the rear deck provides an ideal outdoor dining space complete with a built-in gas line for your BBQ.The finished basement offers extensive storage options, built-in shelving, and remains dry year-round. Lovingly cared for by 2 non-smoking owners, this home truly shines with pride of ownership.As part of the sought-after "Brighton by the Bay" community, enjoy low-maintenance living in a friendly and scenic neighborhood.
- Under Contract:
- Hot Water Tank-Gas
- Property Type:
- Residential Freehold
- Property Sub Type:
- Detached
- Property Attached:
- No
- Home Style:
- Bungalow
- Total Approx Floor Area:
- 1500-2000
- Depth:
- 101'8"31 m
- Frontage:
- 49'3"15 m
- Lot Details:
- 101.7 x 49.25
- Topography:
- Flat
- Direction Faces:
- East
- Bedrooms:
- 2+2
- Bathrooms:
- 3.0
- Water supply:
- Municipal
- Kitchens:
- 1
- Bedrooms Above Grade:
- 2
- Bedrooms Below Grade:
- 2
- Kitchens Above Grade:
- 1
- Rooms Above Grade:
- 8
- Rooms Below Grade:
- 5
- Rooms:
- 14
- Heating type:
- Forced Air
- Heating Fuel:
- Gas
- Cooling:
- No
- New Construction:
- No
- Foundation:
- Poured Concrete
- Roof:
- Asphalt Shingle
- Basement:
- Finished
- Fireplace/Stove:
- No
- Garage:
- Attached
- Garage Spaces:
- 2.0
- Parking Features:
- Private Double
- Parking Spaces:
- 2
- Total Parking Spaces:
- 4.0
- Family Room:
- Yes
- Possession Details:
- 90 Days/Tbd
- Pool:
- None
- Link:
- No
- HST Applicable To Sale Price:
- Included In
- Taxes:
- $4,700 / 2024
- Assessment:
- $- / -
- Brighton
- Brighton
- Northumberland
- ERV/HRV, Storage, Sump Pump
- Deck, Landscaped, Porch
- Hot Water Heater at approx. $35/Month
- Fridge, Stove, Range Hood, Built-in Dishwasher, Clothes Washer and Dryer, Furnace, A/C, water softener, All Window Blinds, All ELF's, All Ceiling Fans, Gazebo.
- Decorative Window curtains and sheers
- Vinyl Siding, Brick Front
- No
- None
- Floor
- Type
- Size
- Other
- Main
- Kitchen
- 14'10"4.52 m × 9'3"2.82 m
- Tile Floor, Corian Counter, Backsplash
- Main
- Breakfast
- 9'3"2.82 m × 7'7¾"2.33 m
- Tile Floor
- Main
- Living Room
- 14'4"4.37 m × 14'4"4.37 m
- Hardwood Floor
- Main
- Dining Room
- 13'6¼"4.12 m × 12'½"3.67 m
- Hardwood Floor
- Main
- Sunroom
- 12'9½"3.90 m × 9'11"3.02 m
- Hardwood Floor, Cathedral Ceiling(s), W/O To Deck
- Main
- Primary Bedroom
- 19'3½"5.88 m × 12'8"3.86 m
- Hardwood Floor, 3 Pc Ensuite
- Main
- Bedroom 2
- 11'7¾"3.55 m × 9'11"3.02 m
- Hardwood Floor
- Main
- Laundry
- 9'7"2.92 m × 7'5"2.26 m
- Tile Floor
- Basement
- Recreation
- 26'4½"8.04 m × 13'5"4.09 m
- Laminate
- Basement
- Bedroom 3
- 12'6¾"3.83 m × 12'½"3.67 m
- Broadloom
- Basement
- Bedroom 4
- 10'10"3.30 m × 10'7"3.23 m
- Broadloom
- Basement
- Utility Room
- 30'11¼"9.43 m × 25'2"7.67 m
- Basement
- Other
- 13'3"4.04 m × 8'6"2.59 m
- Utilities Cable:
- Yes
- Utilities Telephone:
- Yes
- Utilities Gas:
- Yes
- Utilities Hydro:
- Yes
- Utilities Water:
- Yes
- Sewers:
- Yes
- Special Designation:
- Unknown
- Sewers:
- Sewer
- Air Conditioning:
- Central Air
- Central Vacuum:
- No
- Seller Property Info Statement:
- No
- Laundry Level:
- Main Level
-
Photo 1 of 50
-
Photo 2 of 50
-
Photo 3 of 50
-
Photo 4 of 50
-
Photo 5 of 50
-
Photo 6 of 50
-
Photo 7 of 50
-
Photo 8 of 50
-
Photo 9 of 50
-
Photo 10 of 50
-
Photo 11 of 50
-
Photo 12 of 50
-
Photo 13 of 50
-
Photo 14 of 50
-
Photo 15 of 50
-
Photo 16 of 50
-
Photo 17 of 50
-
Photo 18 of 50
-
Photo 19 of 50
-
Photo 20 of 50
-
Photo 21 of 50
-
Photo 22 of 50
-
Photo 23 of 50
-
Photo 24 of 50
-
Photo 25 of 50
-
Photo 26 of 50
-
Photo 27 of 50
-
Photo 28 of 50
-
Photo 29 of 50
-
Photo 30 of 50
-
Photo 31 of 50
-
Photo 32 of 50
-
Photo 33 of 50
-
Photo 34 of 50
-
Photo 35 of 50
-
Photo 36 of 50
-
Photo 37 of 50
-
Photo 38 of 50
-
Photo 39 of 50
-
Photo 40 of 50
-
Photo 41 of 50
-
Photo 42 of 50
-
Photo 43 of 50
-
Photo 44 of 50
-
Photo 45 of 50
-
Photo 46 of 50
-
Photo 47 of 50
-
Photo 48 of 50
-
Photo 49 of 50
-
Photo 50 of 50
Larger map options:
Listed by EXP REALTY
Data was last updated May 21, 2025 at 03:15 AM (UTC)
Area Statistics
- Listings on market:
- 67
- Avg list price:
- $789,000
- Min list price:
- $399,900
- Max list price:
- $2,295,000
- Avg days on market:
- 46
- Min days on market:
- 3
- Max days on market:
- 642
These statistics are generated based on the current listing's property type
and located in
Brighton. Average values are
derived using median calculations.

- Tracy Hemus
- ROYAL HERITAGE REALTY
- 613-438-4209
- tracy@tracyhemus.com
This website may only be used by consumers that have a bona fide interest in the purchase, sale, or lease of real estate of the type being offered via the website.
The data relating to real estate on this website comes in part from the MLS® Reciprocity program of the PropTx MLS®. The data is deemed reliable but is not guaranteed to be accurate.
powered by myRealPage.com

