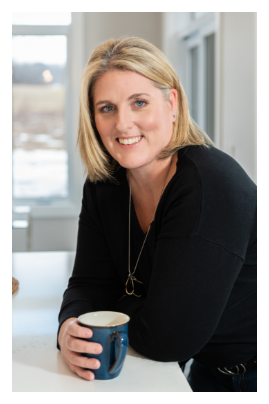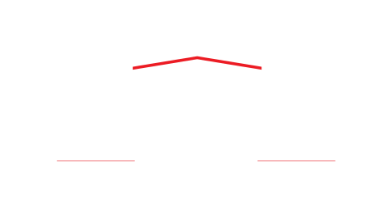67 Singleton Street
Brighton
Northumberland
K0K 1H0
$629,000
Residential Freehold
beds: 2+1
baths: 2.0
- Status:
- Active
- Prop. Type:
- Residential Freehold
- MLS® Num:
- X12155081
- Bedrooms:
- 2+1
- Bathrooms:
- 2
- Photos (34)
- Schedule / Email
- Send listing
- Mortgage calculator
- Print listing
Schedule a viewing:
Cancel any time.
Downsize beautifully in this stunning, bright and expertly constructed 1390 sq ft, 2 bed 2 bath semi-detached home in the sought after Tackaberry Ridge subdivision in Brighton. Light, bright and spacious this south facing home has 9ft ceilings throughout the open concept main floor and features a bright-white kitchen with beautifully trimmed cabinets, white tile backsplash, stainless steel appliances & seated island. Dining area with lovely 3 window breakfast nook and sun drenched living room. Transom window patio door opens to the elevated deck with privacy screens and peaceful views over the neighbouring apple orchard. Primary suite features a pocket door walk-in closet & large ensuite bath with lovely step-in shower. A second front bedroom and full bath are ideal for guests, a cozy den or home office. Tidy laundry room behind a pocket door, entrance to garage and convenient 2nd coat closet completes the main floor. Partially finished basement is roughed in for 3rd full bath and framed for a large rec room, 3rd bedroom and storage area. Enjoy this idyllic location, walking distance to schools and town shopping in one of Brighton's finest neighborhoods. Downsize without compromising luxury and feel at home on Singleton St.
- Property Type:
- Residential Freehold
- Property Sub Type:
- Semi-Detached
- Home Style:
- Bungalow
- Total Approx Floor Area:
- 1100-1500
- Lot Size:
- <.50
- Depth:
- 101'8½"31 m
- Frontage:
- 36'9⅛"11.2 m
- Lot Shape:
- Rectangular
- Direction Faces:
- South
- Bedrooms:
- 2+1
- Bathrooms:
- 2.0
- Water supply:
- Municipal
- Kitchens:
- 1
- Bedrooms Above Grade:
- 2
- Bedrooms Below Grade:
- 1
- Kitchens Above Grade:
- 1
- Rooms Above Grade:
- 7
- Rooms Below Grade:
- 4
- Heating type:
- Forced Air
- Heating Fuel:
- Gas
- Foundation:
- Poured Concrete
- Roof:
- Shingles
- Basement:
- Full
- Fireplace/Stove:
- No
- Garage:
- Attached
- Garage Spaces:
- 1.0
- Parking Features:
- Private
- Parking Spaces:
- 2
- Total Parking Spaces:
- 3.0
- Family Room:
- No
- Possession Details:
- Flexible
- Pool:
- None
- HST Applicable To Sale Price:
- Included In
- Taxes:
- $4,012.98 / 2024
- Assessment:
- $- / -
- Brighton
- Brighton
- Northumberland
- Air Exchanger, Auto Garage Door Remote, Central Vacuum, Sump Pump, Water Heater Owned
- Deck
- Carbon Monoxide Detectors, Smoke Detector
- Refrigerator, Stove, Dishwasher, Built-in Microwave, Electrical light fixtures, Bathroom mirrors, Hot water tank owned(electric), Internet provider is Fibe.
- Brick, Stone
- Floor
- Type
- Size
- Other
- Main
- Foyer
- 10'10"3.30 m × 6'7"2.01 m
- Main
- Bedroom
- 10'3"3.12 m × 9'8"2.95 m
- Main
- Kitchen
- 10'3"3.12 m × 8'3"2.51 m
- Main
- Dining Room
- 8'6"2.59 m × 7'1"2.16 m
- Main
- Living Room
- 8'3"2.51 m × 5'4"1.63 m
- Main
- Primary Bedroom
- 4'1"1.24 m × 3'4"1.02 m
- Main
- Laundry
- 6'6"1.98 m × 3'2".97 m
- Basement
- Bedroom
- 6'5"1.96 m × 5'9"1.75 m
- Walk-In Closet(s)
- Basement
- Furnace Room
- 10'5"3.18 m × 6'4"1.93 m
- Basement
- Other
- 6'4"1.93 m × 5'2"1.57 m
- Basement
- Other
- 14'11"4.55 m × 7'11"2.41 m
- Floor
- Ensuite
- Pieces
- Other
- Main
- No
- -
- 5'9" x 7'9"
- Main
- No
- -
- 4'7" x 3'4"
- Special Designation:
- Unknown
- Sewers:
- Sewer
- Air Conditioning:
- Central Air
- Central Vacuum:
- Yes
- Seller Property Info Statement:
- No
- Laundry Level:
- Main Level
-
Photo 1 of 34
-
Photo 2 of 34
-
Photo 3 of 34
-
Photo 4 of 34
-
Photo 5 of 34
-
Photo 6 of 34
-
Photo 7 of 34
-
Photo 8 of 34
-
Photo 9 of 34
-
Photo 10 of 34
-
Virtually Staged
-
Photo 12 of 34
-
Photo 13 of 34
-
Virtually Staged
-
Photo 15 of 34
-
Photo 16 of 34
-
Photo 17 of 34
-
Photo 18 of 34
-
Virtually Staged
-
Photo 20 of 34
-
Photo 21 of 34
-
Photo 22 of 34
-
Photo 23 of 34
-
Photo 24 of 34
-
Photo 25 of 34
-
Photo 26 of 34
-
Photo 27 of 34
-
Photo 28 of 34
-
Photo 29 of 34
-
Photo 30 of 34
-
Photo 31 of 34
-
Photo 32 of 34
-
Photo 33 of 34
-
Photo 34 of 34
Larger map options:
Listed by ROYAL LEPAGE PROALLIANCE REALTY
Data was last updated May 21, 2025 at 02:15 AM (UTC)
Area Statistics
- Listings on market:
- 22
- Avg list price:
- $626,603
- Min list price:
- $519,000
- Max list price:
- $930,850
- Avg days on market:
- 152
- Min days on market:
- 4
- Max days on market:
- 411
These statistics are generated based on the current listing's property type
and located in
Brighton. Average values are
derived using median calculations.

- Tracy Hemus
- ROYAL HERITAGE REALTY
- 613-438-4209
- tracy@tracyhemus.com
This website may only be used by consumers that have a bona fide interest in the purchase, sale, or lease of real estate of the type being offered via the website.
The data relating to real estate on this website comes in part from the MLS® Reciprocity program of the PropTx MLS®. The data is deemed reliable but is not guaranteed to be accurate.
powered by myRealPage.com

