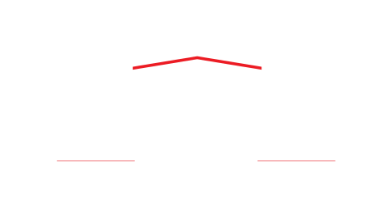741 Moira Road
Centre Hastings
Hastings
K0K 3E0
$524,900
Residential Freehold
beds: 3+1
baths: 2.0
- Status:
- Active
- Prop. Type:
- Residential Freehold
- MLS® Num:
- X12204140
- Bedrooms:
- 3+1
- Bathrooms:
- 2
- Photos (33)
- Schedule / Email
- Send listing
- Mortgage calculator
- Print listing
Schedule a viewing:
Cancel any time.
Welcome to this beautifully positioned 3+1 bedroom, 2-bath bungalow in the heart of Hastings. Set on a scenic hilltop, this home overlooks the rolling countryside a picturesque setting that changes beautifully with the seasons. Inside, the open-concept layout is ideal for both everyday living and entertaining. The kitchen flows easily into a bright living area and a spacious combined dining and great room. A white marble propane fireplace adds a touch of elegance and warmth to the space. Whether you're relaxing indoors or enjoying the peaceful surroundings outside, this home offers the charm of country living with the convenience of nearby town amenities. This property is being sold in As-Is, Where-IS condition.
- Property Type:
- Residential Freehold
- Property Sub Type:
- Detached
- Home Style:
- Bungalow
- Approx. Age:
- 16-30
- Total Approx Floor Area:
- 1500-2000
- Lot Size:
- .50-1.99
- Depth:
- 321'6¼"98 m
- Frontage:
- 200'61 m
- Lot Shape:
- Irregular
- Direction Faces:
- North
- Bedrooms:
- 3+1
- Bathrooms:
- 2.0
- Water supply:
- Well
- Kitchens:
- 1
- Kitchens in Basement:
- 0
- Bedrooms Above Grade:
- 3
- Bedrooms Below Grade:
- 1
- Kitchens Above Grade:
- 1
- Rooms Above Grade:
- 8
- Rooms Below Grade:
- 7
- Fractional Ownership:
- No
- Zoning:
- RR
- Assignment:
- No
- Heating type:
- Forced Air
- Heating Fuel:
- Oil
- Foundation:
- Poured Concrete, Concrete Block
- Roof:
- Metal
- Basement:
- Partial Basement, Separate Entrance
- Fireplace Features:
- Propane
- Fireplace/Stove:
- Yes
- Garage:
- Attached
- Garage Spaces:
- 2.0
- Other Structures:
- None
- Parking Features:
- Private Double
- Parking Spaces:
- 6
- Total Parking Spaces:
- 8.0
- Family Room:
- No
- Possession Details:
- Flexible
- Pool:
- None
- Link:
- No
- HST Applicable To Sale Price:
- Included In
- Taxes:
- $5,765.68 / 2024
- Assessment:
- $- / -
- Centre Hastings
- Centre Hastings
- Hastings
- Primary Bedroom - Main Floor
- Propane tanks
- appliances, dishwasher 2024,
- Brick, Vinyl Siding
- No
- No
- Floor
- Type
- Size
- Other
- Main
- Living Room
- 26'11"8.20 m × 20'8"6.30 m
- Combined w/Dining
- Main
- Kitchen
- 15'1"4.60 m × 9'3"2.82 m
- Main
- Sitting
- 13'4"4.06 m × 12'3.66 m
- Main
- Laundry
- 10'8"3.25 m × 5'1"1.55 m
- Main
- Primary Bedroom
- 13'1"3.99 m × 11'6"3.51 m
- Main
- Bedroom 2
- 10'4"3.15 m × 10'2½"3.11 m
- Main
- Bedroom 3
- 11'3.35 m × 10'5"3.18 m
- Basement
- Family Room
- 28'1¾"8.58 m × 16'4"4.98 m
- Basement
- Bedroom 4
- 16'2½"4.94 m × 13'9"4.19 m
- Basement
- Game Room
- 14'1"4.29 m × 10'3"3.12 m
- Basement
- Workshop
- 26'3"8.00 m × 20'8"6.30 m
- Basement
- Furnace Room
- 15'9¾"4.82 m × 12'7"3.84 m
- Basement
- Other
- 15'6¼"4.73 m × 4'7"1.40 m
- Basement
- Other
- 11'7¾"3.55 m × 5'11¼"1.81 m
- Utilities Water:
- No
- Water Supply Types:
- Drilled Well
- Sewers:
- No
- Special Designation:
- Unknown
- Sewers:
- Septic
- Air Conditioning:
- Central Air
- Central Vacuum:
- No
- Seller Property Info Statement:
- No
- Physically Handicapped-Equipped:
- No
- Laundry Level:
- Main Level
- Date Listed:
- Jun 07, 2025
- Original Price:
- $574,900
- Previous Price:
- $574,900
-
Photo 1 of 33
-
Photo 2 of 33
-
Photo 3 of 33
-
Photo 4 of 33
-
Photo 5 of 33
-
Photo 6 of 33
-
Photo 7 of 33
-
Photo 8 of 33
-
Photo 9 of 33
-
Photo 10 of 33
-
Photo 11 of 33
-
Photo 12 of 33
-
Photo 13 of 33
-
Photo 14 of 33
-
Photo 15 of 33
-
Photo 16 of 33
-
Photo 17 of 33
-
Photo 18 of 33
-
Photo 19 of 33
-
Photo 20 of 33
-
Photo 21 of 33
-
Photo 22 of 33
-
Photo 23 of 33
-
Photo 24 of 33
-
Photo 25 of 33
-
Photo 26 of 33
-
Photo 27 of 33
-
Photo 28 of 33
-
Photo 29 of 33
-
Photo 30 of 33
-
Photo 31 of 33
-
Photo 32 of 33
-
Photo 33 of 33
Larger map options:
Listed by ROYAL HERITAGE REALTY LTD.
Data was last updated July 3, 2025 at 06:15 AM (UTC)
Area Statistics
- Listings on market:
- 33
- Avg list price:
- $625,000
- Min list price:
- $209,000
- Max list price:
- $3,999,000
- Avg days on market:
- 58
- Min days on market:
- 1
- Max days on market:
- 122
These statistics are generated based on the current listing's property type
and located in
Centre Hastings. Average values are
derived using median calculations.

- Tracy Hemus
- ROYAL HERITAGE REALTY
- 613-438-4209
- tracy@tracyhemus.com
The enclosed information while deemed to be correct, is not guaranteed.
powered by myRealPage.com

