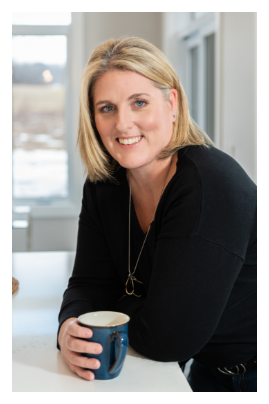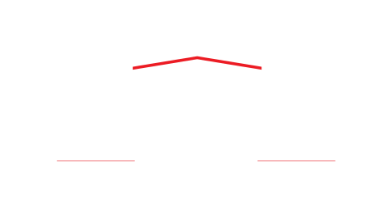15603 County 2 Road
Rural Brighton
Northumberland
K0K 1H0
$915,000
Residential Freehold
beds: 3
baths: 2.0
- Status:
- Active
- Prop. Type:
- Residential Freehold
- MLS® Num:
- X12213636
- Bedrooms:
- 3
- Bathrooms:
- 2
- Photos (46)
- Schedule / Email
- Send listing
- Mortgage calculator
- Print listing
Schedule a viewing:
Cancel any time.
Brand new, 3 bed 2 bath home with flexible in-law suite potential, conveniently located just outside the town of Brighton, on a lovely 1.5 acre lot with endless country views. Expertly crafted with sleek design elements, a contemporary 3 bedroom main floor layout and unfinished lower level with on-grade, south facing windows and second entrance through the garage, this thoughtfully designed and expertly built home is suitable for families of all kinds. Classic brick and stone exterior with welcoming, deep front porch offers a stylish threshold to the bright and spacious open concept main floor, with 9 ceilings throughout, clean finishes, light filled windows and a layout made for entertaining. Custom designed kitchen features stainless steel appliances, quartz counter tops, pantry cupboard and generous seated island that overlooks the living room with 10 coffered ceiling, stylish electric fireplace hearth and patio door to the covered deck with gorgeous country views. 3 main floor bedrooms include a serene primary suite with lovely 3pc ensuite bath and large walk-in closet. 2 additional bedrooms are serviced by a well finished 4pc main bath.Ample mudroom and laundry area with access to the oversized double garage complete the main floor. Further develop the roughed-in lower level, with large on-grade windows, into a 1 bed 1 bath in-law suite with separate entrance from the garage, or easily add a spacious finished area with a rec room, home gym space and guest bedroom and bath. Also an ideal spot for a lower level hobby or woodworking area with direct access to the garage. Enjoy the spaciousness of a completely seeded, country lot, in a gorgeous newly constructed home, with the convenience of town amenities only 5 mins away. Enjoy the best of both worlds, with the peace of mind of a newly constructed home, perfectly suited to your unique family, and Feel at Home in the town of Brighton.
- Property Type:
- Residential Freehold
- Property Sub Type:
- Detached
- Home Style:
- Bungalow
- Approx. Age:
- New
- Total Approx Floor Area:
- 1500-2000
- Lot Size:
- .50-1.99
- Depth:
- 436'11"133 m
- Frontage:
- 146'3⅛"44.6 m
- Direction Faces:
- South
- Bedrooms:
- 3
- Bathrooms:
- 2.0
- Water supply:
- Well
- Kitchens:
- 1
- Bedrooms Above Grade:
- 3
- Kitchens Above Grade:
- 1
- Rooms Above Grade:
- 10
- Rooms Below Grade:
- 1
- Heating type:
- Forced Air
- Heating Fuel:
- Gas
- Fireplaces:
- 1
- Foundation:
- Poured Concrete
- Roof:
- Asphalt Shingle
- Basement:
- Full, Unfinished
- Fireplace Features:
- Electric
- Fireplace/Stove:
- No
- Garage:
- Attached
- Garage Spaces:
- 2.0
- Parking Features:
- Private Triple
- Parking Spaces:
- 10
- Total Parking Spaces:
- 12.0
- Family Room:
- No
- Possession Details:
- Flexible
- Pool:
- None
- Link:
- No
- HST Applicable To Sale Price:
- Included In
- Taxes:
- $0 / 2024
- Assessment:
- $- / -
- Brighton
- Rural Brighton
- Northumberland
- Auto Garage Door Remote, ERV/HRV, In-Law Capability, Primary Bedroom - Main Floor, Sewage Pump, Sump Pump, Upgraded Insulation, Water Heater Owned, Water Softener, Water Treatment
- Deck, Porch
- Refrigerator, Stove, Dishwasher, Rangehood, Electric Light Fixtures, Bathroom Mirrors, Electric Hot Water Tank Owned, Sediment Filter, UV Light, Carbon Monoxide Detector, Smoke Detector, Garage Door Opener and 2 Remotes, Internet Provider Cogeco, Dug Well
- Brick, Stone
- None
- UV System
- Floor
- Type
- Size
- Other
- Main
- Foyer
- 12'3"3.73 m × 7'8"2.34 m
- Main
- Living Room
- 18'2"5.54 m × 15'4"4.67 m
- Main
- Kitchen
- 13'9"4.19 m × 9'3"2.82 m
- Main
- Dining Room
- 13'9"4.19 m × 11'1"3.38 m
- Main
- Mud Room
- 11'1"3.38 m × 8'5"2.57 m
- Main
- Primary Bedroom
- 13'9"4.19 m × 12'½"3.67 m
- Main
- Bedroom
- 10'½"3.06 m × 9'2.74 m
- Main
- Bedroom 2
- 9'11"3.02 m × 9'2"2.79 m
- Basement
- Utility Room
- 55'10½"17.00 m × 37'2"11.30 m
- Floor
- Ensuite
- Pieces
- Other
- Main
- Yes
- 3
- 7' x 8'2" 3 Pc Ensuite
- Main
- No
- 4
- 7'10" x 7'8½" 4 Pc Bath
- Water Supply Types:
- Dug Well, Sediment Filter
- Special Designation:
- Unknown
- Sewers:
- Septic
- Air Conditioning:
- Central Air
- Central Vacuum:
- No
- Seller Property Info Statement:
- No
- Laundry Level:
- Main Level
-
Photo 1 of 46
-
Photo 2 of 46
-
Photo 3 of 46
-
Photo 4 of 46
-
Photo 5 of 46
-
Photo 6 of 46
-
Photo 7 of 46
-
Photo 8 of 46
-
Photo 9 of 46
-
Photo 10 of 46
-
Photo 11 of 46
-
Photo 12 of 46
-
Photo 13 of 46
-
Photo 14 of 46
-
Photo 15 of 46
-
Photo 16 of 46
-
Photo 17 of 46
-
Photo 18 of 46
-
Photo 19 of 46
-
Photo 20 of 46
-
Virtually Staged
-
Photo 22 of 46
-
Virtually Staged
-
Photo 24 of 46
-
Photo 25 of 46
-
Virtually Staged
-
Photo 27 of 46
-
Photo 28 of 46
-
Photo 29 of 46
-
Photo 30 of 46
-
Photo 31 of 46
-
Photo 32 of 46
-
Photo 33 of 46
-
Photo 34 of 46
-
Photo 35 of 46
-
Photo 36 of 46
-
Photo 37 of 46
-
Photo 38 of 46
-
Photo 39 of 46
-
Photo 40 of 46
-
Photo 41 of 46
-
Photo 42 of 46
-
Photo 43 of 46
-
Photo 44 of 46
-
Photo 45 of 46
-
Photo 46 of 46
Virtual Tour
Larger map options:
Listed by ROYAL LEPAGE PROALLIANCE REALTY
Data was last updated July 9, 2025 at 09:15 PM (UTC)
Area Statistics
- Listings on market:
- 30
- Avg list price:
- $855,000
- Min list price:
- $499,900
- Max list price:
- $2,100,000
- Avg days on market:
- 39
- Min days on market:
- 7
- Max days on market:
- 699
These statistics are generated based on the current listing's property type
and located in
Rural Brighton. Average values are
derived using median calculations.

- Tracy Hemus
- ROYAL HERITAGE REALTY
- 613-438-4209
- tracy@tracyhemus.com
This website may only be used by consumers that have a bona fide interest in the purchase, sale, or lease of real estate of the type being offered via the website.
The data relating to real estate on this website comes in part from the MLS® Reciprocity program of the PropTx MLS®. The data is deemed reliable but is not guaranteed to be accurate.
powered by myRealPage.com

