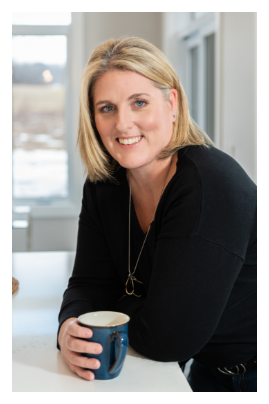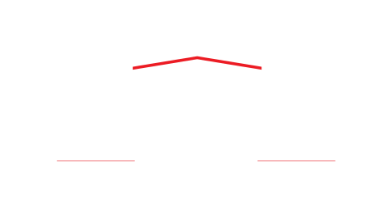23 MILLS Road
Brighton
Northumberland
K0K 1H0
$549,900
Residential Freehold
beds: 2
baths: 2.0
- Status:
- Active
- Prop. Type:
- Residential Freehold
- MLS® Num:
- X12215585
- Bedrooms:
- 2
- Bathrooms:
- 2
- Photos (40)
- Schedule / Email
- Send listing
- Mortgage calculator
- Print listing
Schedule a viewing:
Cancel any time.
This lovely bungalow is situated in the peaceful adult community of Brighton By the Bay, steps from Lake Ontario and moments from the charming downtown of Brighton. Enjoy mornings on your covered front porch - the peacefulness of Brighton by the Bay is wonderful! Upon entry, you will be greeted with a spacious entryway and an open concept updated kitchen with stainless steel appliances. This home features two spacious bedrooms and two full bathrooms. The primary suite includes a 4 pc bathroom and walk-in closet. Main floor laundry provides allows for easy main level living! The living room and dining room featuring hardwood floors and a gas fireplace open up to an incredible oversized sunroom! Sit inside the sunroom and enjoy, or step outside onto your patio to be surrounded by trees, nature and an incredible array of bird species. This truly unique home is a rare find in Brighton By the Bay. With total privacy in your backyard, you will feel completely at home and surrounded by nature, yet only steps away from the vibrant community that is offered in this neighbourhood. Enjoy the active Sandpiper Community Centre, private walking trails and live the active & worry free lifestyle you have been waiting for.
- Property Type:
- Residential Freehold
- Property Sub Type:
- Detached
- Property Attached:
- No
- Home Style:
- Bungalow
- Approx. Age:
- 16-30
- Total Approx Floor Area:
- 1100-1500
- Lot Size:
- <.50
- Depth:
- 112'5⅞"34.3 m
- Frontage:
- 54'9½"16.7 m
- Lot Shape:
- Rectangular
- Lot Details:
- 112.49 x 54.79
- Direction Faces:
- East
- Bedrooms:
- 2+0
- Bathrooms:
- 2.0
- Water supply:
- Municipal
- Kitchens:
- 1
- Kitchens in Basement:
- 0
- Bedrooms Above Grade:
- 2
- Bedrooms Below Grade:
- 0
- Kitchens Above Grade:
- 1
- Rooms Above Grade:
- 8
- Rooms Below Grade:
- 0
- Rooms:
- 8
- Zoning:
- R1
- Heating type:
- Forced Air
- Heating Fuel:
- Gas
- Fireplaces:
- 1
- New Construction:
- No
- Foundation:
- Poured Concrete
- Roof:
- Asphalt Shingle
- Basement:
- Partial Basement, Unfinished
- Fireplace Features:
- Natural Gas, Living Room
- Fireplace/Stove:
- Yes
- Garage:
- Attached
- Garage Spaces:
- 1.0
- Parking Features:
- Private Double
- Parking Spaces:
- 3
- Total Parking Spaces:
- 4.0
- Family Room:
- No
- Possession Details:
- Flexible
- Pool:
- None
- Link:
- No
- HST Applicable To Sale Price:
- Not Subject to HST
- Additional Monthly Fees:
- $40
- Taxes:
- $3,574.35 / 2024
- Assessment:
- $- / -
- Brighton
- Brighton
- Northumberland
- Hospital, Beach, Lake/Pond, Rec./Commun.Centre, Library, Marina
- ERV/HRV, Primary Bedroom - Main Floor
- Privacy
- Subdivision Covenants
- Fridge, Stove, Dishwasher, Light Fixtures, Window Coverings, Washer, Dryer.
- None
- Vinyl Siding
- No
- None
- Garden
- Floor
- Type
- Size
- Other
- Main
- Dining Room
- 13'5"4.09 m × 11'3"3.43 m
- Main
- Kitchen
- 13'6"4.11 m × 13'3"4.04 m
- Main
- Living Room
- 16'11"5.16 m × 13'5"4.09 m
- Main
- Sunroom
- 13'6"4.11 m × 11'6"3.51 m
- Main
- Primary Bedroom
- 13'3"4.04 m × 11'9"3.58 m
- Main
- Bedroom
- 11'2"3.40 m × 11'3.35 m
- Floor
- Ensuite
- Pieces
- Other
- Main
- No
- -
- 7'9" x 4'11"
- Main
- No
- -
- 9'9" x 4'10"
- UFFI:
- No
- Utilities Cable:
- Yes
- Utilities Telephone:
- Yes
- Utilities Gas:
- Yes
- Utilities Hydro:
- Yes
- Utilities Water:
- Yes
- Sewers:
- Yes
- Special Designation:
- Unknown
- Sewers:
- Sewer
- Air Conditioning:
- Central Air
- Central Vacuum:
- No
- Seller Property Info Statement:
- No
- Laundry Level:
- Main Level
-
Photo 1 of 40
-
Photo 2 of 40
-
Photo 3 of 40
-
Photo 4 of 40
-
Photo 5 of 40
-
Photo 6 of 40
-
Photo 7 of 40
-
Photo 8 of 40
-
Photo 9 of 40
-
Photo 10 of 40
-
Photo 11 of 40
-
Photo 12 of 40
-
Photo 13 of 40
-
Photo 14 of 40
-
Photo 15 of 40
-
Photo 16 of 40
-
Photo 17 of 40
-
Photo 18 of 40
-
Photo 19 of 40
-
Photo 20 of 40
-
Photo 21 of 40
-
Photo 22 of 40
-
Photo 23 of 40
-
Photo 24 of 40
-
Photo 25 of 40
-
Photo 26 of 40
-
Photo 27 of 40
-
Photo 28 of 40
-
Photo 29 of 40
-
Photo 30 of 40
-
Photo 31 of 40
-
Photo 32 of 40
-
Photo 33 of 40
-
Photo 34 of 40
-
Photo 35 of 40
-
Photo 36 of 40
-
Photo 37 of 40
-
Photo 38 of 40
-
Photo 39 of 40
-
Photo 40 of 40
Larger map options:
Listed by ROYAL HERITAGE REALTY LTD.
Data was last updated July 9, 2025 at 07:15 PM (UTC)
Area Statistics
- Listings on market:
- 67
- Avg list price:
- $789,900
- Min list price:
- $399,900
- Max list price:
- $2,199,000
- Avg days on market:
- 36
- Min days on market:
- 1
- Max days on market:
- 692
These statistics are generated based on the current listing's property type
and located in
Brighton. Average values are
derived using median calculations.

- Tracy Hemus
- ROYAL HERITAGE REALTY
- 613-438-4209
- tracy@tracyhemus.com
This website may only be used by consumers that have a bona fide interest in the purchase, sale, or lease of real estate of the type being offered via the website.
The data relating to real estate on this website comes in part from the MLS® Reciprocity program of the PropTx MLS®. The data is deemed reliable but is not guaranteed to be accurate.
powered by myRealPage.com

