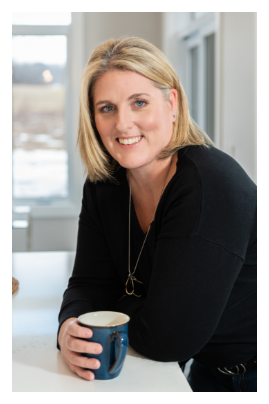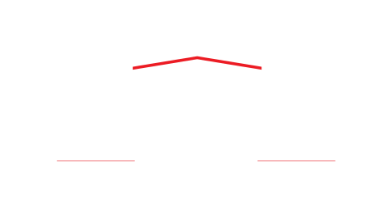16 Nesbitt Drive
Brighton
Northumberland
K0K 1H0
$739,900
Residential Freehold
beds: 2
baths: 2.0
- Status:
- Active
- Prop. Type:
- Residential Freehold
- MLS® Num:
- X12217057
- Bedrooms:
- 2
- Bathrooms:
- 2
- Photos (38)
- Schedule / Email
- Send listing
- Mortgage calculator
- Print listing
Schedule a viewing:
Cancel any time.
Impeccable design and carefully crafted - this executive style bungalow is situated in a peaceful community of Brighton, steps from Lake Ontario and moments from the charming and picturesque downtown. This is not your standard bungalow and absolutely not what you would expect when you open the front door! Planned with the home chef and entertainer in mind, the kitchen features high quality quartz counters, an island designed for gathering, custom soft close cabinets and a drawer for everything, and a beautiful colour palette that is warm and inviting. A modern wood panelled wall compliments the incredible kitchen and provide both a warm and cozy feel. The Primary suite features a bright bedroom, large walk-in closet and a beautifully designed ensuite bath. A second spacious bedroom and second full bathroom make this the perfect retirement home. Main floor laundry provides for easy main level living! The living room and dining room are open concept and benefits from a gas fireplace. A sun-drenched family room with access to the backyard adds extra space and a special feel! Step outside where privacy and beauty has been carefully crafted for ultimate enjoyment and peace. The basement is unfinished, and offers 6.5 feet of height - allowing storage, a workshop, a gym area or den. This truly unique home is a rare find in Brighton By the Bay and will surprise even the most discerning eye. Explore the Sandpiper Community Centre, private walking trails and live the active & worry free lifestyle offered in this vibrant community.
- Property Type:
- Residential Freehold
- Property Sub Type:
- Detached
- Home Style:
- Bungalow
- Approx. Age:
- 16-30
- Total Approx Floor Area:
- 1100-1500
- Lot Size:
- <.50
- Depth:
- 98'5"30 m
- Frontage:
- 58'3¼"17.8 m
- Lot Shape:
- Rectangular
- Direction Faces:
- West
- Bedrooms:
- 2
- Bathrooms:
- 2.0
- Water supply:
- Municipal
- Kitchens:
- 1
- Bedrooms Above Grade:
- 2
- Kitchens Above Grade:
- 1
- Rooms Above Grade:
- 9
- Zoning:
- R1-12
- Heating type:
- Forced Air
- Heating Fuel:
- Gas
- Fireplaces:
- 1
- Foundation:
- Poured Concrete
- Roof:
- Asphalt Shingle
- Basement:
- Full, Unfinished
- Fireplace Features:
- Living Room, Natural Gas
- Fireplace/Stove:
- Yes
- Garage:
- Detached
- Garage Spaces:
- 2.0
- Parking Features:
- Private Double
- Parking Spaces:
- 4
- Total Parking Spaces:
- 6.0
- Family Room:
- Yes
- Possession Details:
- TBD
- Pool:
- None
- Link:
- No
- HST Applicable To Sale Price:
- Not Subject to HST
- Additional Monthly Fees:
- $40
- Taxes:
- $4,068.37 / 2024
- Assessment:
- $- / -
- Brighton
- Brighton
- Northumberland
- Beach, Golf, Level, Library, Marina, Park
- ERV/HRV, Central Vacuum, On Demand Water Heater, Sump Pump, Water Heater Owned, Water Softener, Water Purifier, Primary Bedroom - Main Floor, Carpet Free, Auto Garage Door Remote
- Porch, Privacy, Patio, Lawn Sprinkler System
- None
- Fridge, Stove, Dishwasher, Above the Range Microwave, Bar Fridge, All Light Fixtures, Window Coverings, Bathroom Mirrors, Extra Flooring in Basement
- Vinyl Siding
- No
- Yes
- Garden
- Hard/Low Nap Floors, Level Within Dwelling, Open Floor Plan, Shower Stall
- Floor
- Type
- Size
- Other
- Main
- Kitchen
- 22'5"6.83 m × 14'10"4.52 m
- Main
- Living Room
- 15'5"4.70 m × 11'10"3.61 m
- Main
- Family Room
- 15'4.57 m × 11'7"3.53 m
- Main
- Dining Room
- 11'8½"3.57 m × 10'8"3.25 m
- Main
- Primary Bedroom
- 13'8"4.17 m × 11'6"3.51 m
- Walk-In Closet(s)
- Main
- Bedroom
- 14'4"4.37 m × 10'3.05 m
- Main
- Laundry
- 8'½"2.45 m × 6'11"2.11 m
- Floor
- Ensuite
- Pieces
- Other
- Main
- Yes
- 3
- 11'4¼" x 4'11½" 3 Pc Bath, 3 Pc Ensuite
- Main
- No
- 3
- 7'10½" x 5'2¼" 3 Pc Bath
- UFFI:
- No
- Utilities Cable:
- Yes
- Utilities Gas:
- Yes
- Utilities Hydro:
- Yes
- Utilities Water:
- Yes
- Sewers:
- Yes
- Green Property Information Statement:
- No
- Special Designation:
- Unknown
- Sewers:
- Sewer
- Air Conditioning:
- Central Air
- Central Vacuum:
- Yes
- Seller Property Info Statement:
- No
- Laundry Level:
- Main Level
-
Photo 1 of 38
-
Photo 2 of 38
-
Photo 3 of 38
-
Photo 4 of 38
-
Photo 5 of 38
-
Photo 6 of 38
-
Photo 7 of 38
-
Photo 8 of 38
-
Photo 9 of 38
-
Photo 10 of 38
-
Photo 11 of 38
-
Photo 12 of 38
-
Photo 13 of 38
-
Photo 14 of 38
-
Photo 15 of 38
-
Photo 16 of 38
-
Photo 17 of 38
-
Photo 18 of 38
-
Photo 19 of 38
-
Photo 20 of 38
-
Photo 21 of 38
-
Photo 22 of 38
-
Photo 23 of 38
-
Photo 24 of 38
-
Photo 25 of 38
-
Photo 26 of 38
-
Photo 27 of 38
-
Photo 28 of 38
-
Photo 29 of 38
-
Photo 30 of 38
-
Photo 31 of 38
-
Photo 32 of 38
-
Photo 33 of 38
-
Photo 34 of 38
-
Photo 35 of 38
-
Photo 36 of 38
-
Photo 37 of 38
-
Photo 38 of 38
Virtual Tour 2
Larger map options:
Listed by ROYAL HERITAGE REALTY LTD.
Data was last updated July 9, 2025 at 09:15 PM (UTC)
Area Statistics
- Listings on market:
- 67
- Avg list price:
- $789,900
- Min list price:
- $399,900
- Max list price:
- $2,199,000
- Avg days on market:
- 36
- Min days on market:
- 1
- Max days on market:
- 692
These statistics are generated based on the current listing's property type
and located in
Brighton. Average values are
derived using median calculations.

- Tracy Hemus
- ROYAL HERITAGE REALTY
- 613-438-4209
- tracy@tracyhemus.com
This website may only be used by consumers that have a bona fide interest in the purchase, sale, or lease of real estate of the type being offered via the website.
The data relating to real estate on this website comes in part from the MLS® Reciprocity program of the PropTx MLS®. The data is deemed reliable but is not guaranteed to be accurate.
powered by myRealPage.com

