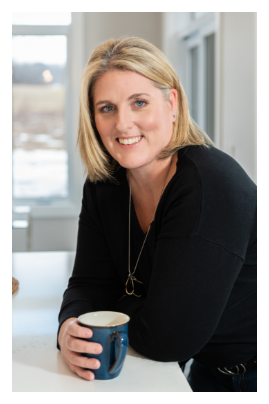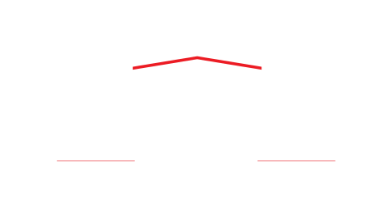129 Cedar Street
Brighton
Northumberland
K0K 1H0
$549,900
Residential Freehold
beds: 2+1
baths: 2.0
- Status:
- Active
- Prop. Type:
- Residential Freehold
- MLS® Num:
- X12235224
- Bedrooms:
- 2+1
- Bathrooms:
- 2
- Photos (24)
- Schedule / Email
- Send listing
- Mortgage calculator
- Print listing
Schedule a viewing:
Cancel any time.
This 2+1 bedroom, 2 bath raised bungalow lends itself to multi-generational living and is conveniently located close to downtown, Brighton Bay and Presquile Provincial Park. The upstairs offers an open concept living and dining room and a neutrally decorated kitchen with two pantries for an abundance of storage, two walkouts to the private backyard with mature hedge great for entertaining or kids and pets. Two bedrooms up including a large primary and three piece bathroom. The lower level offers a third bedroom, full bathroom, and second kitchen. Additional features include: natural gas furnace, central air, paved driveway. 10 minutes to the 401!
- Property Type:
- Residential Freehold
- Property Sub Type:
- Detached
- Home Style:
- Bungalow-Raised
- Approx. Age:
- 31-50
- Total Approx Floor Area:
- 700-1100
- Lot Size:
- <.50
- Depth:
- 125'38.1 m
- Frontage:
- 60'18.3 m
- Lot Shape:
- Rectangular
- Direction Faces:
- East
- Bedrooms:
- 2+1
- Bathrooms:
- 2.0
- Water supply:
- Municipal
- Kitchens:
- 2
- Kitchens in Basement:
- 1
- Bedrooms Above Grade:
- 2
- Bedrooms Below Grade:
- 1
- Kitchens Above Grade:
- 1
- Rooms Above Grade:
- 5
- Rooms Below Grade:
- 4
- Heating type:
- Forced Air
- Heating Fuel:
- Gas
- Foundation:
- Concrete Block
- Roof:
- Asphalt Shingle
- Basement:
- Full, Finished
- Fireplace/Stove:
- Yes
- Garage:
- None
- Garage Spaces:
- 0.0
- Other Structures:
- Shed
- Parking Features:
- Front Yard Parking
- Parking Spaces:
- 3
- Total Parking Spaces:
- 3.0
- Family Room:
- No
- Possession Details:
- Mid August
- Pool:
- None
- Link:
- No
- HST Applicable To Sale Price:
- Included In
- Taxes:
- $2,615.92 / 2025
- Assessment:
- $- / -
- Brighton
- Brighton
- Northumberland
- Beach, Campground, Golf, Marina, Park, School
- In-Law Capability, Primary Bedroom - Main Floor, Sump Pump, Water Meter
- Deck, Year Round Living
- Carbon Monoxide Detectors, Smoke Detector
- Fridge X2, Stove X2, Over the Range Microwave X2, Washer/Dryer, Dishwasher.
- Air Conditioner, Furnace, Water Heater
- Brick, Vinyl Siding
- Floor
- Type
- Size
- Other
- Main
- Living Room
- 12'2½"3.72 m × 10'6"3.20 m
- Main
- Dining Room
- 16'1"4.90 m × 10'4"3.15 m
- W/O To Deck
- Main
- Kitchen
- 14'1"4.29 m × 10'11"3.33 m
- W/O To Deck, Pantry
- Main
- Bedroom
- 9'9"2.97 m × 9'7"2.92 m
- Main
- Primary Bedroom
- 17'9"5.41 m × 10'11"3.33 m
- Double Closet
- Basement
- Bedroom
- 11'7¾"3.55 m × 9'8"2.95 m
- Basement
- Office
- 10'3¼"3.13 m × 10'2"3.10 m
- Basement
- Recreation
- 19'2"5.84 m × 13'5"4.09 m
- Basement
- Kitchen
- 10'2"3.10 m × 8'10"2.69 m
- Utilities Gas:
- Yes
- Utilities Hydro:
- Yes
- Utilities Water:
- Yes
- Sewers:
- Yes
- Special Designation:
- Unknown
- Sewers:
- Sewer
- Air Conditioning:
- Central Air
- Central Vacuum:
- No
- Seller Property Info Statement:
- No
- Laundry Level:
- Lower Level
-
Photo 1 of 24
-
Photo 2 of 24
-
Photo 3 of 24
-
Photo 4 of 24
-
Photo 5 of 24
-
Photo 6 of 24
-
Photo 7 of 24
-
Photo 8 of 24
-
Photo 9 of 24
-
Photo 10 of 24
-
Photo 11 of 24
-
Photo 12 of 24
-
Photo 13 of 24
-
Photo 14 of 24
-
Photo 15 of 24
-
Photo 16 of 24
-
Photo 17 of 24
-
Photo 18 of 24
-
Photo 19 of 24
-
Photo 20 of 24
-
Photo 21 of 24
-
Photo 22 of 24
-
Photo 23 of 24
-
Photo 24 of 24
Larger map options:
Listed by ROYAL LEPAGE PROALLIANCE REALTY
Data was last updated July 19, 2025 at 06:15 AM (UTC)
Area Statistics
- Listings on market:
- 71
- Avg list price:
- $789,900
- Min list price:
- $399,000
- Max list price:
- $2,199,000
- Avg days on market:
- 42
- Min days on market:
- 1
- Max days on market:
- 702
These statistics are generated based on the current listing's property type
and located in
Brighton. Average values are
derived using median calculations. This data is not produced by the MLS® system.

- Tracy Hemus
- ROYAL HERITAGE REALTY
- 613-438-4209
- tracy@tracyhemus.com
This website may only be used by consumers that have a bona fide interest in the purchase, sale, or lease of real estate of the type being offered via the website.
The data relating to real estate on this website comes in part from the MLS® Reciprocity program of the PropTx MLS®. The data is deemed reliable but is not guaranteed to be accurate.
powered by myRealPage.com

