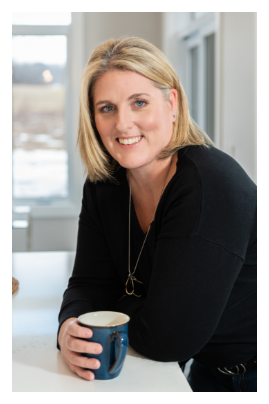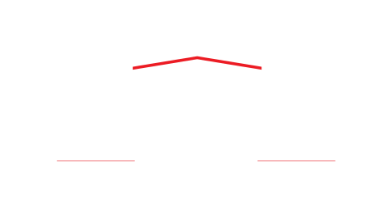8 Henderson Lane
Brighton
Northumberland
K0K 1H0
$760,000
Residential Freehold
beds: 2+2
baths: 3.0
- Status:
- Active
- Prop. Type:
- Residential Freehold
- MLS® Num:
- X12236378
- Bedrooms:
- 2+2
- Bathrooms:
- 3
- Photos (42)
- Schedule / Email
- Send listing
- Mortgage calculator
- Print listing
Schedule a viewing:
Cancel any time.
Picture perfect 4 bed, 3 bath family home, a short walk to local schools and shopping, in a wonderful established neighbourhood in Brighton. With stylish finishes, a beautifully renovated kitchen and baths, great mudroom niche, primary ensuite bath, and a perfect kids-only lower level - with space for a 5th bedroom- this is the home your growing family has been looking for. Generous foyer, with garage access, leads up to a stylish and bright open concept living area centred around the large kitchen island with natural stone counters, tiled backsplash and farmhouse sink. Ample dining area, large enough for big family dinners, and a great living room create easy space for the whole family. Garden doors lead to the elevated deck and private, mature backyard. Step down to the stone patio- great spot for a hot tub- and enjoy the fully fenced easy to maintain back yard. 2 main floor bedrooms include a large primary suite with beautifully finished 3pc ensuite, and plenty of closet space. Second main floor bedroom is serviced by a nicely updated 4pc bath. Fully finished lower level includes 2 good size bedrooms with big ongrade windows and a large 4pc bath. Great rec room with freestanding gas fireplace is the perfect spot for cosy movie nights and homework space. Little door under the stairs for a charming kids-only play space. Easily convert the storage room into an additional 5th bedroom. A separate laundry room completes the lower level. Enjoy a mature, quiet neighbourhood only steps to Brighton primary and high schools, and a short walk to groceries, shops and cafes in downtown Brighton. This easy to maintain, spacious and beautifully updated home is sure to make you Feel At Home on Henderson Lane.
- Under Contract:
- On Demand Water Heater
- Property Type:
- Residential Freehold
- Property Sub Type:
- Detached
- Home Style:
- Bungalow-Raised
- Total Approx Floor Area:
- 1100-1500
- Lot Size:
- <.50
- Depth:
- 137'4"41.9 m
- Frontage:
- 49'2"15 m
- Direction Faces:
- North
- Bedrooms:
- 2+2
- Bathrooms:
- 3.0
- Water supply:
- Municipal
- Kitchens:
- 1
- Bedrooms Above Grade:
- 2
- Bedrooms Below Grade:
- 2
- Kitchens Above Grade:
- 1
- Rooms Above Grade:
- 8
- Rooms Below Grade:
- 7
- Heating type:
- Forced Air
- Heating Fuel:
- Gas
- Fireplaces:
- 1
- Foundation:
- Poured Concrete
- Roof:
- Asphalt Shingle
- Basement:
- Full, Finished
- Fireplace Features:
- Natural Gas
- Fireplace/Stove:
- Yes
- Garage:
- Attached
- Garage Spaces:
- 2.0
- Parking Features:
- Private Double
- Parking Spaces:
- 6
- Total Parking Spaces:
- 8.0
- Family Room:
- Yes
- Possession Details:
- flexible
- Pool:
- None
- Link:
- No
- HST Applicable To Sale Price:
- Included In
- Assessment Year:
- 2024
- Taxes:
- $4,213.66 / 2024
- Assessment:
- $- / 2024
- Brighton
- Brighton
- Northumberland
- ERV/HRV, On Demand Water Heater, Primary Bedroom - Main Floor, Sump Pump, Water Softener
- Deck, Landscaped
- On Demand HWT
- Refrigerator, stove, dishwasher, range hood, washer, dryer, window coverings, electrical light fixtures, bathroom mirrors, storage shelves in storage room, floating shelves in family room & LL bedroom, tv wall mount in LL family room, MF Dining room & primary bedroom. Attached furniture work table in LL family room, carbon monoxide detector, smoke detector, garage door opener & remotes x 2, central vac rough-in
- Electric fireplace in primary bedroom
- Brick, Vinyl Siding
- Floor
- Type
- Size
- Other
- Main
- Foyer
- 10'2"3.10 m × 6'4"1.93 m
- Main
- Living Room
- 11'5"3.48 m × 10'5"3.18 m
- Main
- Kitchen
- 10'9"3.28 m × 8'9"2.67 m
- Main
- Dining Room
- 10'4"3.15 m × 5'7"1.70 m
- Main
- Primary Bedroom
- 7'8"2.34 m × 6'10"2.08 m
- 3 Pc Ensuite
- Main
- Bedroom 2
- 5'7"1.70 m × 3'6"1.07 m
- Lower
- Recreation
- 10'1"3.07 m × 8'6"2.59 m
- Lower
- Bedroom 3
- 5'11"1.80 m × 5'1.52 m
- Lower
- Bedroom 4
- 11'3.35 m × 5'1.52 m
- Lower
- Laundry
- 8'9"2.67 m × 4'3"1.30 m
- Lower
- Other
- 6'6"1.98 m × 5'1.52 m
- Lower
- Furnace Room
- 5'9"1.75 m × 4'1"1.24 m
- Special Designation:
- Unknown
- Sewers:
- Sewer
- Air Conditioning:
- Central Air
- Central Vacuum:
- No
- Seller Property Info Statement:
- No
- Laundry Level:
- Lower Level
-
Photo 1 of 42
-
Photo 2 of 42
-
Photo 3 of 42
-
Photo 4 of 42
-
Photo 5 of 42
-
Photo 6 of 42
-
Photo 7 of 42
-
Photo 8 of 42
-
Photo 9 of 42
-
Photo 10 of 42
-
Photo 11 of 42
-
Photo 12 of 42
-
Photo 13 of 42
-
Photo 14 of 42
-
Photo 15 of 42
-
Photo 16 of 42
-
Photo 17 of 42
-
Photo 18 of 42
-
Photo 19 of 42
-
Photo 20 of 42
-
Photo 21 of 42
-
Photo 22 of 42
-
Photo 23 of 42
-
Photo 24 of 42
-
Photo 25 of 42
-
Photo 26 of 42
-
Photo 27 of 42
-
Photo 28 of 42
-
Photo 29 of 42
-
Photo 30 of 42
-
Photo 31 of 42
-
Photo 32 of 42
-
Photo 33 of 42
-
Photo 34 of 42
-
Photo 35 of 42
-
Photo 36 of 42
-
Photo 37 of 42
-
Photo 38 of 42
-
Photo 39 of 42
-
Photo 40 of 42
-
Photo 41 of 42
-
Photo 42 of 42
Virtual Tour
Larger map options:
Listed by ROYAL LEPAGE PROALLIANCE REALTY
Data was last updated July 19, 2025 at 06:15 AM (UTC)
Area Statistics
- Listings on market:
- 71
- Avg list price:
- $789,900
- Min list price:
- $399,000
- Max list price:
- $2,199,000
- Avg days on market:
- 42
- Min days on market:
- 1
- Max days on market:
- 702
These statistics are generated based on the current listing's property type
and located in
Brighton. Average values are
derived using median calculations. This data is not produced by the MLS® system.

- Tracy Hemus
- ROYAL HERITAGE REALTY
- 613-438-4209
- tracy@tracyhemus.com
This website may only be used by consumers that have a bona fide interest in the purchase, sale, or lease of real estate of the type being offered via the website.
The data relating to real estate on this website comes in part from the MLS® Reciprocity program of the PropTx MLS®. The data is deemed reliable but is not guaranteed to be accurate.
powered by myRealPage.com

