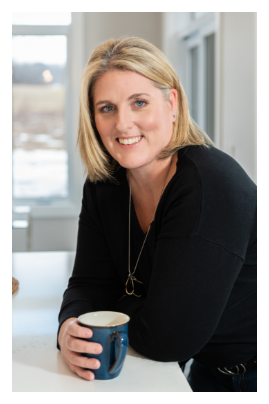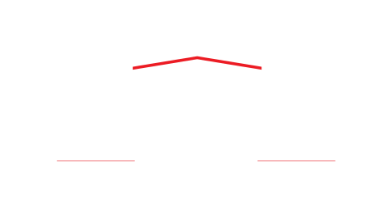81 Main Street
Brighton
Northumberland
K0K 1H0
$899,000
Residential Freehold
beds: 5
baths: 4.0
- Status:
- Active
- Prop. Type:
- Residential Freehold
- MLS® Num:
- X12237301
- Bedrooms:
- 5
- Bathrooms:
- 4
- Photos (50)
- Schedule / Email
- Send listing
- Mortgage calculator
- Print listing
Schedule a viewing:
Cancel any time.
Large Family home with 5 bedrooms and 2+2 bathrooms. Nearly 3500sf of finished living space in the designated Core area of Brighton with a premium Main Street location. Set at the corner of a quiet side street, this home has undergone some expensive and exciting updates in the last 10 years that truly enhance its appeal! It now features a sturdy metal roof, a newer front roof, and stylish vinyl mansard shingles that add charm. Many of the windows have been upgraded, and the exterior walls and kitchen addition are well-insulated with spray foam insulation for energy efficiency and comfort. The mechanical systems have also been upgraded, including on-demand hot water, two natural gas furnaces, and air conditioning, ensuring comfort all year round. The double garage and extra parking for up to six vehicles provide plenty of space for family, friends, or clients. This versatile property can easily be converted back into a duplex or used as a profitable Airbnb right in the vibrant heart of Brighton, with everything you need close by. The large lot and initial measurements suggest that a severance at the rear is possible without needing a variance. Potential Buyers are to satisfy themselves with the Planning Department. Those who have had the chance to see inside often feel how truly special this home is with the blend of historic character and charm, and modern updates and upgrades. The oversized lot provides lots of privacy on 3 sides, thanks to mature hedges, flowering trees, and mature foundation trees. One of Brighton's most iconic properties invites you to be a part of Brighton's History.
- Property Type:
- Residential Freehold
- Property Sub Type:
- Detached
- Home Style:
- 2-Storey
- Approx. Age:
- 100+
- Total Approx Floor Area:
- 3000-3500
- Depth:
- 144'43.9 m
- Frontage:
- 100'30.5 m
- Lot Shape:
- Rectangular
- Topography:
- Level
- Direction Faces:
- South
- Bedrooms:
- 5
- Bathrooms:
- 4.0
- Water supply:
- Municipal
- Kitchens:
- 1
- Bedrooms Above Grade:
- 5
- Kitchens Above Grade:
- 1
- Rooms Above Grade:
- 5
- Zoning:
- R2
- Heating type:
- Forced Air
- Heating Fuel:
- Gas
- Fireplaces:
- 4
- Foundation:
- Stone, Poured Concrete, Concrete
- Roof:
- Asphalt Shingle, Metal
- Basement:
- Exposed Rock, Unfinished
- Fireplace Features:
- Wood, Family Room, Wood Stove, Living Room, Natural Gas, Freestanding
- Fireplace/Stove:
- Yes
- Garage:
- Detached
- Garage Spaces:
- 2.0
- Other Structures:
- Shed
- Parking Features:
- Private Triple, Private
- Parking Spaces:
- 6
- Total Parking Spaces:
- 8.0
- Family Room:
- Yes
- Possession Details:
- Flexible
- Pool:
- None
- Link:
- No
- HST Applicable To Sale Price:
- Included In
- Taxes:
- $4,037 / 2024
- Assessment:
- $- / -
- Brighton
- Brighton
- Northumberland
- Place Of Worship, Rec./Commun.Centre, School, Park, Library, Fenced Yard
- In-Law Capability, Carpet Free, Brick & Beam, Upgraded Insulation
- Canopy, Deck, Landscaped, Privacy, Porch, Year Round Living
- None
- Stove, Fridge, Dishwasher, Washer, Dryer, Electric Light Fixtures, Metal Shed, East Shed on pair.
- West Shed in driveway
- Brick, Vinyl Siding
- Garden
- Floor
- Type
- Size
- Other
- Main
- Foyer
- 7'10"2.39 m × 7'3"2.21 m
- Main
- Living Room
- 26'4½"8.04 m × 16'5"5.00 m
- Brick Fireplace, Window Floor to Ceiling
- Main
- Dining Room
- 20'10"6.35 m × 12'7"3.84 m
- Gas Fireplace, Staircase, B/I Shelves
- Main
- Laundry
- 12'2½"3.72 m × 12'3.66 m
- Side Door
- Main
- Kitchen
- 17'2"5.23 m × 9'7"2.92 m
- Centre Island, B/I Desk, Double Sink
- Main
- Family Room
- 17'5½"5.32 m × 14'8¾"4.49 m
- Wood Stove
- Upper
- Primary Bedroom
- 15'4.57 m × 14'5"4.39 m
- Fireplace
- Upper
- Bedroom 2
- 11'7"3.53 m × 10'10"3.30 m
- Upper
- Bedroom 3
- 12'6"3.81 m × 8'2.44 m
- Upper
- Bedroom 4
- 12'2½"3.72 m × 8'9½"2.68 m
- Upper
- Bedroom 5
- 12'6"3.81 m × 11'9"3.58 m
- Floor
- Ensuite
- Pieces
- Other
- Main
- No
- 2
- 3'6½" x 7'6" 2 Pc Bath
- Main
- No
- 2
- 8' x 8'4" 2 Pc Bath, B/I Shelves
- Upper
- No
- -
- 8'6¾" x 11'6"
- Upper
- No
- -
- 7'7" x 7'6" Soaking Tub
- Utilities Cable:
- Yes
- Utilities Telephone:
- Yes
- Utilities Gas:
- Yes
- Utilities Hydro:
- Yes
- Utilities Water:
- Yes
- Sewers:
- Yes
- Special Designation:
- Other
- Sewers:
- Sewer
- Air Conditioning:
- Central Air
- Central Vacuum:
- No
- Seller Property Info Statement:
- No
- Laundry Level:
- Main Level
- Date Listed:
- Jun 21, 2025
- Original Price:
- $899,000
-
Photo 1 of 50
-
Photo 2 of 50
-
Photo 3 of 50
-
Photo 4 of 50
-
Photo 5 of 50
-
Photo 6 of 50
-
Photo 7 of 50
-
Photo 8 of 50
-
Photo 9 of 50
-
Photo 10 of 50
-
Photo 11 of 50
-
Photo 12 of 50
-
Photo 13 of 50
-
Photo 14 of 50
-
Photo 15 of 50
-
Photo 16 of 50
-
Photo 17 of 50
-
Photo 18 of 50
-
Photo 19 of 50
-
Photo 20 of 50
-
Photo 21 of 50
-
Photo 22 of 50
-
Photo 23 of 50
-
Photo 24 of 50
-
Photo 25 of 50
-
Photo 26 of 50
-
Photo 27 of 50
-
Photo 28 of 50
-
Photo 29 of 50
-
Photo 30 of 50
-
Photo 31 of 50
-
Photo 32 of 50
-
Photo 33 of 50
-
Photo 34 of 50
-
Photo 35 of 50
-
Photo 36 of 50
-
Photo 37 of 50
-
Photo 38 of 50
-
Photo 39 of 50
-
Photo 40 of 50
-
Photo 41 of 50
-
Photo 42 of 50
-
Photo 43 of 50
-
Photo 44 of 50
-
Photo 45 of 50
-
Photo 46 of 50
-
Photo 47 of 50
-
Photo 48 of 50
-
Photo 49 of 50
-
Basement is split and square footage estimated
Virtual Tour 2
Larger map options:
Listed by ROYAL HERITAGE REALTY LTD.
Data was last updated July 19, 2025 at 06:15 AM (UTC)
Area Statistics
- Listings on market:
- 71
- Avg list price:
- $789,900
- Min list price:
- $399,000
- Max list price:
- $2,199,000
- Avg days on market:
- 42
- Min days on market:
- 1
- Max days on market:
- 702
These statistics are generated based on the current listing's property type
and located in
Brighton. Average values are
derived using median calculations. This data is not produced by the MLS® system.

- Tracy Hemus
- ROYAL HERITAGE REALTY
- 613-438-4209
- tracy@tracyhemus.com
The enclosed information while deemed to be correct, is not guaranteed.
powered by myRealPage.com

