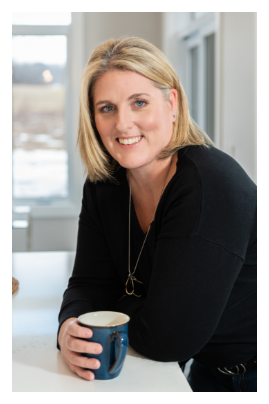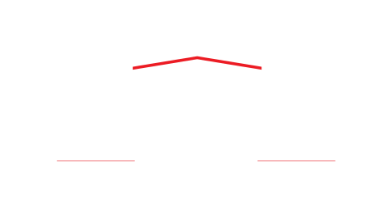Jul 19, 2025
02:00 PM
-
03:30 PM
EDT
304 14 Meadowcreek Drive
Brighton
Northumberland
K0K 1H0
$499,900
Residential Condo & Other
beds: 2
baths: 2.0
Open House
-
Jul 19, 2025
02:00 PM
-
03:30 PM
EDT
NOTES: Open House on Saturday, July 19, 2025 2:00PM - 3:30PM
- Status:
- Active
- Prop. Type:
- Residential Condo & Other
- MLS® Num:
- X12240818
- Bedrooms:
- 2
- Bathrooms:
- 2
- Photos (30)
- Schedule / Email
- Send listing
- Mortgage calculator
- Print listing
Schedule a viewing:
Cancel any time.
Discover Easy Living in Brighton! Welcome to 304-14 Meadowcreek Drive, your gateway to effortless living in Brighton's sought-after Butler Creek condominium community. This brand-new, beautifully finished 2-bedroom, 2-bathroom bungalow is part of Brighton's newest development, offering bright, clean Garden Home Condominiums designed for ultimate comfort and convenience. Step inside this thoughtfully designed 1,060 sq. ft. home and immediately appreciate the vaulted ceilings and luxurious vinyl plank flooring throughout, with no carpet in sight. The open-concept layout creates a bright and inviting atmosphere, seamlessly connecting the kitchen, cozy dining area, and spacious living room. Practicality meets style with a large laundry room, a 3-piece main bathroom, and a convenient 2-piece powder room. Outside, enjoy beautifully landscaped gardens featuring impressive armour stone at the entrance, complemented by paved parking and concrete walkways. For your peace of mind and comfort, this home includes an efficient heat pump for heating and cooling. Living here means you're just minutes away from everything Brighton has to offer, including the natural beauty of Presqu'ile Provincial Park, golf courses, tennis courts, pickleball, and more. Carefree condo living starts now!
- Property Type:
- Residential Condo & Other
- Property Sub Type:
- Condo Townhouse
- Home Style:
- Bungalow
- Approx. Age:
- 0-5
- Total Approx Floor Area:
- 1000-1199
- Topography:
- Flat
- Exposure:
- South
- Bedrooms:
- 2
- Bathrooms:
- 2.0
- Kitchens:
- 1
- Bedrooms Above Grade:
- 2
- Kitchens Above Grade:
- 1
- Rooms Above Grade:
- 8
- Fractional Ownership:
- No
- Zoning:
- Residential Medium Density
- Assignment:
- No
- Heating type:
- Baseboard
- Heating Fuel:
- Electric
- Storey:
- 1
- Foundation:
- Slab
- Roof:
- Fibreglass Shingle
- Balcony:
- None
- Basement:
- None
- Fireplace/Stove:
- No
- Garage:
- None
- Garage Spaces:
- 0.0
- Parking Features:
- Private
- Parking Type:
- Owned
- Parking Spaces:
- 1
- Total Parking Spaces:
- 1.0
- Locker:
- None
- Family Room:
- No
- Possession Details:
- Immediate Occupancy Available
- HST Applicable To Sale Price:
- Included In
- Maintenance Fee:
- $300
- Maintenance fees include:
- Building Insurance Included, Common Elements Included
- Taxes:
- $0 / 2025
- Assessment:
- $- / -
- Brighton
- Brighton
- Northumberland
- Campground, Rec./Commun.Centre, Arts Centre, Beach, Golf, Library
- Air Exchanger, Carpet Free, Floor Drain, Separate Heating Controls, Separate Hydro Meter, Water Heater, Water Heater Owned, Water Meter
- Landscaped, Lighting, Porch
- Restricted
- N/A
- Heat Pump, Hot Water Heater
- N/A
- Vinyl Siding
- No
- Yes
- Trees/Woods
- Floor
- Type
- Size
- Other
- Main
- Living Room
- 20'1"6.12 m × 14'5¼"4.40 m
- Vaulted Ceiling(s), Ceiling Fan(s), Carpet Free
- Main
- Kitchen
- 11'5"3.48 m × 7'4"2.24 m
- Vaulted Ceiling(s)
- Main
- Dining Room
- 11'5"3.48 m × 7'3¾"2.23 m
- Vaulted Ceiling(s)
- Main
- Primary Bedroom
- 14'11½"4.56 m × 12'4"3.76 m
- Carpet Free
- Main
- Bedroom 2
- 12'3.66 m × 10'9½"3.29 m
- Carpet Free
- Main
- Laundry
- 11'4¼"3.46 m × 10'2"3.10 m
- Floor
- Ensuite
- Pieces
- Other
- Main
- No
- 2
- 3'11" x 4'7½" 2 Pc Bath
- Main
- No
- 3
- 9' x 5'5" 3 Pc Bath
- UFFI:
- No
- Special Designation:
- Unknown
- Air Conditioning:
- Wall Unit(s)
- Central Vacuum:
- No
- Seller Property Info Statement:
- No
- Physically Handicapped-Equipped:
- No
- Laundry Access:
- In-Suite Laundry
- Laundry Level:
- Main Level
- Condo Corporation Number:
- 106
- Property Management Company:
- Builder
- Building Name:
- Building 300
-
Photo 1 of 30
-
Photo 2 of 30
-
Photo 3 of 30
-
Photo 4 of 30
-
Photo 5 of 30
-
Virtually Staged
-
Photo 7 of 30
-
Virtually Staged
-
Photo 9 of 30
-
Virtually Staged
-
Photo 11 of 30
-
Photo 12 of 30
-
Photo 13 of 30
-
Photo 14 of 30
-
Photo 15 of 30
-
Virtually Staged
-
Photo 17 of 30
-
Photo 18 of 30
-
Photo 19 of 30
-
Virtually Staged
-
Photo 21 of 30
-
Photo 22 of 30
-
Photo 23 of 30
-
Photo 24 of 30
-
Photo 25 of 30
-
Photo 26 of 30
-
Photo 27 of 30
-
Photo 28 of 30
-
Photo 29 of 30
-
Photo 30 of 30
Larger map options:
Listed by ROYAL LEPAGE PROALLIANCE REALTY
Data was last updated July 19, 2025 at 06:15 AM (UTC)

- Tracy Hemus
- ROYAL HERITAGE REALTY
- 613-438-4209
- tracy@tracyhemus.com
This website may only be used by consumers that have a bona fide interest in the purchase, sale, or lease of real estate of the type being offered via the website.
The data relating to real estate on this website comes in part from the MLS® Reciprocity program of the PropTx MLS®. The data is deemed reliable but is not guaranteed to be accurate.
powered by myRealPage.com

