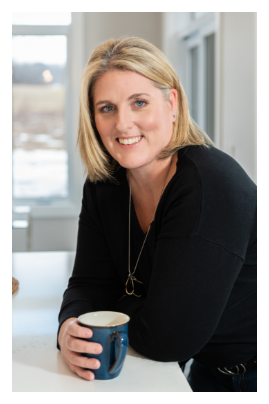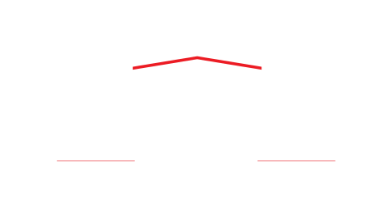164A Prince Edward Street
Brighton
Northumberland
K0K 1H0
$449,999
Residential Freehold
beds: 3+2
baths: 2.0
- Status:
- Active
- Prop. Type:
- Residential Freehold
- MLS® Num:
- X12249721
- Bedrooms:
- 3+2
- Bathrooms:
- 2
- Photos (34)
- Schedule / Email
- Send listing
- Mortgage calculator
- Print listing
Schedule a viewing:
Cancel any time.
Welcome to 164A Prince Edward St. in Brighton, Ontario!! Offering a fantastic lifestyle steps from the shores of Lake Ontario and all of it's wonderful water adventures. Situated near Prince Edward County wine country and in the middle of Northumberland County apple country!!! One of the best and most picturesque Provincial parks in Ontario is very close - Presqu'ile Park. It offers great world class beaches, camping, biking, kayaking, recreational activities and wooded trails. This spacious 3 bedroom semi-detached raised Bungalow features an open concept main floorplan that is great for entertaining with the island bar in the kitchen overlooking the living and dining rooms. The finished basement has a convenient above ground walk-out sliding glass door to the backyard that offers the potential for an additional in-law suite 2nd unit with it's existing 2 bedrooms if needed or just used as a great way to access the backyard from the recreation room. The driveway fits 4 cars if needed. Ideally located near marinas, waterfront restaurants, Presqu'ile Provincial Park, beaches, scenic boardwalks and hiking trails. Brighton offers all amenities & an active lifestyle community with Rec Centre, Curling Club, Summer concerts, Tennis & Pickleball Courts, YMCA, and so much more! Welcome Home!
- Under Contract:
- Air Conditioner, Hot Water Heater, Water Softener
- Property Type:
- Residential Freehold
- Property Sub Type:
- Semi-Detached
- Home Style:
- Bungalow-Raised
- Total Approx Floor Area:
- 1100-1500
- Depth:
- 135'1½"41.2 m
- Frontage:
- 33'10.1 m
- Lot Shape:
- Irregular
- Topography:
- Flat
- Direction Faces:
- West
- Bedrooms:
- 3+2
- Bathrooms:
- 2.0
- Water supply:
- Municipal
- Kitchens:
- 1
- Bedrooms Above Grade:
- 3
- Bedrooms Below Grade:
- 2
- Kitchens Above Grade:
- 1
- Rooms Above Grade:
- 8
- Rooms Below Grade:
- 7
- Heating type:
- Forced Air
- Heating Fuel:
- Gas
- Foundation:
- Brick
- Roof:
- Asphalt Shingle
- Basement:
- Full, Finished with Walk-Out
- Fireplace/Stove:
- No
- Garage:
- None
- Garage Spaces:
- 0.0
- Other Structures:
- Garden Shed
- Parking Features:
- Private Double
- Parking Spaces:
- 4
- Total Parking Spaces:
- 4.0
- Family Room:
- No
- Possession Details:
- September 2025, TBA
- Pool:
- None
- HST Applicable To Sale Price:
- Included In
- Taxes:
- $2,789.74 / 2024
- Assessment:
- $- / -
- Brighton
- Brighton
- Northumberland
- Beach, Campground, Fenced Yard, Marina, Park, School Bus Route
- In-Law Capability, Primary Bedroom - Main Floor, Storage, Workbench
- Deck, Year Round Living
- Forced air gas furnace, central air conditioner, hot water heater, water softener. These items will be paid off on or before closing.
- The Forced Air Gas Furnace, Air conditioner, Water Heater and Water Softner installed in 2017 will be paid out from Reliance on or before closing. Washer, Dryer, Fridge, Stove.
- Air Conditioner, Furnace, Water Heater, Water Softener
- Brick Front, Vinyl Siding
- Floor
- Type
- Size
- Other
- Main
- Living Room
- 14'2"4.32 m × 12'6"3.81 m
- Laminate, W/O To Deck, Pot Lights
- Main
- Dining Room
- 10'6"3.20 m × 9'10"3.00 m
- Laminate, Window, Open Concept
- Main
- Kitchen
- 9'10"3.00 m × 9'10"3.00 m
- Laminate, Centre Island, B/I Dishwasher
- Main
- Primary Bedroom
- 16'5"5.00 m × 9'10"3.00 m
- Window, Closet, Laminate
- Main
- Bedroom 2
- 9'5"2.87 m × 8'6"2.59 m
- Window, Closet, Laminate
- Main
- Bedroom 3
- 9'5"2.87 m × 8'10"2.69 m
- Window, Closet, Laminate
- In Between
- Foyer
- 7'3¾"2.23 m × 4'1.22 m
- Ceramic Floor, Ceiling Fan(s), W/O To Yard
- Basement
- Recreation
- 16'7"5.05 m × 10'6"3.20 m
- W/O To Yard, Laminate, Sliding Doors
- Basement
- Bedroom 4
- 14'½"4.28 m × 10'6"3.20 m
- Window, Closet, Broadloom
- Basement
- Bedroom 5
- 11'4¼"3.46 m × 10'3"3.12 m
- Window, Closet, Broadloom
- Basement
- Utility Room
- 10'9"3.28 m × 10'8"3.25 m
- Linoleum
- Basement
- Furnace Room
- 7'8½"2.35 m × 5'5"1.65 m
- Concrete Floor
- Basement
- Laundry
- 7'6½"2.30 m × 5'5"1.65 m
- Floor
- Ensuite
- Pieces
- Other
- Main
- No
- -
- 9'10" x 7'3" Granite Counters, Laminate
- Basement
- No
- -
- 7'7¾" x 7'7¾" Ceramic Floor
- Special Designation:
- Unknown
- Sewers:
- Sewer
- Air Conditioning:
- Central Air
- Central Vacuum:
- No
- Seller Property Info Statement:
- No
- Laundry Level:
- Lower Level
-
Photo 1 of 34
-
Photo 2 of 34
-
Photo 3 of 34
-
Photo 4 of 34
-
Photo 5 of 34
-
Photo 6 of 34
-
Photo 7 of 34
-
Photo 8 of 34
-
Photo 9 of 34
-
Photo 10 of 34
-
Photo 11 of 34
-
Photo 12 of 34
-
Photo 13 of 34
-
Photo 14 of 34
-
Photo 15 of 34
-
Photo 16 of 34
-
Photo 17 of 34
-
Photo 18 of 34
-
Photo 19 of 34
-
Photo 20 of 34
-
Photo 21 of 34
-
Photo 22 of 34
-
Photo 23 of 34
-
Photo 24 of 34
-
Photo 25 of 34
-
Photo 26 of 34
-
Photo 27 of 34
-
Photo 28 of 34
-
Photo 29 of 34
-
Photo 30 of 34
-
Photo 31 of 34
-
Photo 32 of 34
-
Photo 33 of 34
-
Photo 34 of 34
Virtual Tour
Larger map options:
Listed by ROYAL LEPAGE TERREQUITY REALTY
Data was last updated July 9, 2025 at 07:15 PM (UTC)
Area Statistics
- Listings on market:
- 21
- Avg list price:
- $599,900
- Min list price:
- $449,999
- Max list price:
- $709,900
- Avg days on market:
- 202
- Min days on market:
- 6
- Max days on market:
- 205
These statistics are generated based on the current listing's property type
and located in
Brighton. Average values are
derived using median calculations.

- Tracy Hemus
- ROYAL HERITAGE REALTY
- 613-438-4209
- tracy@tracyhemus.com
This website may only be used by consumers that have a bona fide interest in the purchase, sale, or lease of real estate of the type being offered via the website.
The data relating to real estate on this website comes in part from the MLS® Reciprocity program of the PropTx MLS®. The data is deemed reliable but is not guaranteed to be accurate.
powered by myRealPage.com

