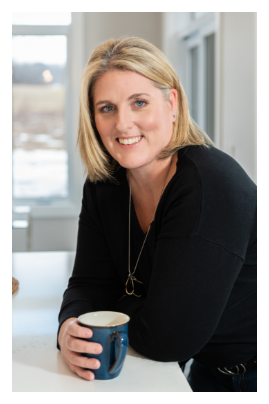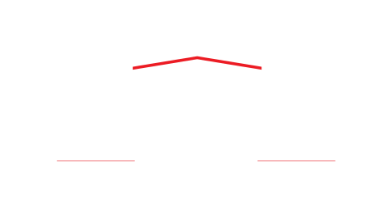14846 County Road 2
Rural Brighton
Northumberland
K0K 1H0
$759,500
Residential Freehold
beds: 2+1
baths: 2.0
- Status:
- Active
- Prop. Type:
- Residential Freehold
- MLS® Num:
- X12251907
- Bedrooms:
- 2+1
- Bathrooms:
- 2
- Photos (50)
- Schedule / Email
- Send listing
- Mortgage calculator
- Print listing
Schedule a viewing:
Cancel any time.
Welcome to this beautifully maintained, modern home where comfort and style come together in an open-concept layout that connects the living room, dining area, and kitchen - perfect for both everyday living and entertaining. The main level features two generous bedrooms, a full bath, and convenient inside access from the attached 2-car garage, complete with an exterior man door hidden behind a charming sliding barn door for added character. Downstairs, the fully finished lower level offers a spacious third bedroom, a large rec room ideal for family gatherings or movie nights, and a 4-piece bath - making it a perfect space for guests or older children. Need more room for hobbies, storage, or projects? The detached workshop is a dream come true for DIYers and hobbyists alike. And after a productive day, unwind in your very own private 2-person sauna. Meticulously landscaped and cared for, this property shines inside and out. Homes like this don't come around often - book your showing today before its gone!
- Property Type:
- Residential Freehold
- Property Sub Type:
- Detached
- Home Style:
- Bungalow
- Approx. Age:
- 6-15
- Total Approx Floor Area:
- 1100-1500
- Lot Size:
- .50-1.99
- Depth:
- 357'109 m
- Frontage:
- 156'11"47.8 m
- Lot Shape:
- Irregular
- Direction Faces:
- North
- Bedrooms:
- 2+1
- Bathrooms:
- 2.0
- Water supply:
- Well
- Kitchens:
- 1
- Bedrooms Above Grade:
- 2
- Bedrooms Below Grade:
- 1
- Kitchens Above Grade:
- 1
- Rooms Above Grade:
- 5
- Rooms Below Grade:
- 2
- Zoning:
- RR
- Heating type:
- Forced Air
- Heating Fuel:
- Propane
- Foundation:
- Poured Concrete
- Roof:
- Asphalt Shingle
- Basement:
- Partially Finished, Separate Entrance
- Fireplace/Stove:
- Yes
- Garage:
- Attached
- Garage Spaces:
- 2.0
- Other Structures:
- Drive Shed, Workshop, Additional Garage(s), Out Buildings, Sauna
- Parking Features:
- Front Yard Parking
- Parking Spaces:
- 10
- Total Parking Spaces:
- 12.0
- Family Room:
- No
- Possession Details:
- Flexible
- Lot Irregularities:
- Lot Size Irregular - See Attachment
- Pool:
- None
- Link:
- No
- HST Applicable To Sale Price:
- Included In
- Taxes:
- $4,598 / 2025
- Assessment:
- $- / -
- Brighton
- Rural Brighton
- Northumberland
- Beach, Campground, Golf, Lake/Pond, Library, Marina
- Air Exchanger, Built-In Oven, Floor Drain, Primary Bedroom - Main Floor, Sauna, Sump Pump, Water Heater Owned, Water Softener
- Deck, Landscaped, Lighting, Porch, Year Round Living
- Propane Tanks
- Fridge, Stove, Microwave, Washer, Dryer
- None
- Vinyl Siding
- Trees/Woods
- Floor
- Type
- Size
- Other
- Ground
- Kitchen
- 15'7"4.75 m × 15'5"4.70 m
- Ground
- Dining Room
- 15'7"4.75 m × 9'6"2.90 m
- Ground
- Living Room
- 20'4"6.20 m × 15'5"4.70 m
- Ground
- Primary Bedroom
- 12'2"3.71 m × 11'9¾"3.60 m
- Ground
- Bedroom 2
- 12'3.66 m × 9'10"3.00 m
- Ground
- Foyer
- 7'6½"2.30 m × 3'11¼"1.20 m
- Basement
- Bedroom 3
- 14'5¼"4.40 m × 11'9¾"3.60 m
- Basement
- Recreation
- 29'6"8.99 m × 19'8¼"6.00 m
- Ground
- Workshop
- 23'7.01 m × 21'11¾"6.70 m
- Utilities Cable:
- Yes
- Utilities Telephone:
- Yes
- Utilities Gas:
- No
- Utilities Hydro:
- Yes
- Utilities Water:
- No
- Water Supply Types:
- Dug Well
- Sewers:
- No
- Special Designation:
- Unknown
- Sewers:
- Septic
- Air Conditioning:
- Central Air
- Central Vacuum:
- No
- Seller Property Info Statement:
- No
- Laundry Level:
- Main Level
-
Photo 1 of 50
-
Photo 2 of 50
-
Photo 3 of 50
-
Photo 4 of 50
-
Photo 5 of 50
-
Photo 6 of 50
-
Photo 7 of 50
-
Photo 8 of 50
-
Photo 9 of 50
-
Photo 10 of 50
-
Photo 11 of 50
-
Photo 12 of 50
-
Photo 13 of 50
-
Photo 14 of 50
-
Photo 15 of 50
-
Photo 16 of 50
-
Photo 17 of 50
-
Photo 18 of 50
-
Photo 19 of 50
-
Photo 20 of 50
-
Photo 21 of 50
-
Photo 22 of 50
-
Photo 23 of 50
-
Photo 24 of 50
-
Photo 25 of 50
-
Photo 26 of 50
-
Photo 27 of 50
-
Photo 28 of 50
-
Photo 29 of 50
-
Photo 30 of 50
-
Photo 31 of 50
-
Photo 32 of 50
-
Photo 33 of 50
-
Photo 34 of 50
-
Photo 35 of 50
-
Photo 36 of 50
-
Photo 37 of 50
-
Photo 38 of 50
-
Photo 39 of 50
-
Photo 40 of 50
-
Photo 41 of 50
-
Photo 42 of 50
-
Photo 43 of 50
-
Photo 44 of 50
-
Photo 45 of 50
-
Photo 46 of 50
-
Photo 47 of 50
-
Photo 48 of 50
-
Photo 49 of 50
-
Photo 50 of 50
Larger map options:
Listed by EXIT REALTY GROUP
Data was last updated July 9, 2025 at 07:15 PM (UTC)
Area Statistics
- Listings on market:
- 30
- Avg list price:
- $855,000
- Min list price:
- $499,900
- Max list price:
- $2,100,000
- Avg days on market:
- 39
- Min days on market:
- 7
- Max days on market:
- 699
These statistics are generated based on the current listing's property type
and located in
Rural Brighton. Average values are
derived using median calculations.

- Tracy Hemus
- ROYAL HERITAGE REALTY
- 613-438-4209
- tracy@tracyhemus.com
This website may only be used by consumers that have a bona fide interest in the purchase, sale, or lease of real estate of the type being offered via the website.
The data relating to real estate on this website comes in part from the MLS® Reciprocity program of the PropTx MLS®. The data is deemed reliable but is not guaranteed to be accurate.
powered by myRealPage.com

