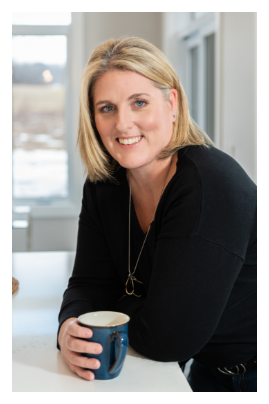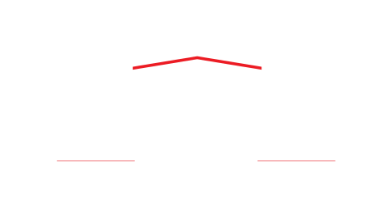708 Scriver Road
Rural Brighton
Northumberland
K0K 1H0
$2,100,000
Residential Freehold
beds: 5
baths: 4.0
- Status:
- Active
- Prop. Type:
- Residential Freehold
- MLS® Num:
- X12257218
- Bedrooms:
- 5
- Bathrooms:
- 4
- Photos (50)
- Schedule / Email
- Send listing
- Mortgage calculator
- Print listing
Schedule a viewing:
Cancel any time.
A rare opportunity where timeless elegance meets luxurious country living on 63.16 acres! Whether you're searching for a hobby-farm, hay farm or a chance to unwind in luxury, this 2023 custom-built, architectural masterpiece offers over 5,300 sqft of magazine worthy living space. In 5 beds, 4 baths and upper level, in-law suite potential you will appreciate the bold design coupled with modern comfort. Soaring 26ft ceilings & beam detail in the living room welcome you to the open concept living space where heated, polished concrete floors run throughout. The custom kitchen overlooks both the dining area and living room, offers stunning views of the landscape and features quartz counters & back splash, premium pot drawers, glass cabinetry, pot filler, full appliance package & 14ft centre island. Tucked behind is the secondary prep-kitchen which dreams are made of! Catering to a large family, you will appreciate the expansive laundry room, mud room w/ inside entry to the 2+ car garage w/ drive through door, heated flooring & hot/cold water service, as well as the spacious primary suite complete with a walkout to the stamped concrete, covered porch, a 5pc. ensuite which includes a soaker tub & glass walk-in shower as well as a walk-in closet featuring natural light. On the upper level, a massive bonus room offers versatile space for a theatre, home gym, private retreat, or in-law suite (2nd stairs can be added & septic is rated for it) in addition to the 3 bedrooms and 2 full bathrooms on this level! As an added bonus, the 7-stall horse barn is perfect for equestrian lovers or hobby farmers. Whether you're enjoying panoramic views and sunsets in peaceful solitude or hosting guests in open, light-filled spaces, this is truly one-of-a-kind!! Located just minutes from golf courses, 401 access, and essential amenities, it's more than a home, it's a lifestyle unlike any other. Extras: hydrounic heating system, constant pressure well pump & electrical r/i for generator.
- Under Contract:
- Propane Tank
- Property Type:
- Residential Freehold
- Property Sub Type:
- Detached
- Home Style:
- 2-Storey
- Approx. Age:
- 0-5
- Total Approx Floor Area:
- 5000 +
- Lot Size:
- 50-99.99
- Depth:
- 1240'1"378 m
- Frontage:
- 513'7"157 m
- Topography:
- Level, Wooded/Treed
- Direction Faces:
- North
- Bedrooms:
- 5
- Bathrooms:
- 4.0
- Water supply:
- Well
- Kitchens:
- 1
- Bedrooms Above Grade:
- 5
- Kitchens Above Grade:
- 1
- Rooms Above Grade:
- 10
- Rooms Below Grade:
- 8
- Fractional Ownership:
- No
- Assignment:
- No
- Heating type:
- Other
- Heating Fuel:
- Propane
- Fireplaces:
- 1
- Foundation:
- Concrete, Slab
- Roof:
- Metal
- Basement:
- None
- Fireplace Features:
- Propane
- Fireplace/Stove:
- Yes
- Garage:
- Attached
- Garage Spaces:
- 3.0
- Other Structures:
- Barn, Garden Shed
- Parking Features:
- Private Triple
- Parking Spaces:
- 10
- Total Parking Spaces:
- 13.0
- Rural services:
- Electricity Connected, Garbage Pickup, Recycling Pickup
- Family Room:
- Yes
- Possession Details:
- TBD
- Pool:
- None
- Link:
- No
- HST Applicable To Sale Price:
- Included In
- Assessment Year:
- 2024
- Taxes:
- $0 / 2025
- Assessment:
- $- / 2024
- Brighton
- Rural Brighton
- Northumberland
- Clear View, Golf, School Bus Route, Wooded/Treed
- Auto Garage Door Remote, Carpet Free, ERV/HRV, In-Law Capability, Primary Bedroom - Main Floor, Water Heater Owned
- Hot Tub, Patio, Year Round Living
- fridge, oven, dishwasher, washer, dryer, light fixtures, fridge in garage, curtains & blinds, hot tub, garage door openers
- all equipment, gator, atv, storage racks in the garage
- Vinyl Siding
- No
- None
- Panoramic, Forest, Trees/Woods
- Level Entrance, Level Within Dwelling
- UV System
- Floor
- Type
- Size
- Other
- Main
- Living Room
- 27'3"8.31 m × 15'5"4.70 m
- Main
- Dining Room
- 27'3"8.31 m × 8'8"2.64 m
- Main
- Kitchen
- 27'3"8.31 m × 11'3"3.43 m
- Main
- Kitchen
- 13'9¾"4.21 m × 7'8"2.34 m
- Main
- Sitting
- 16'10"5.13 m × 12'6"3.81 m
- Main
- Laundry
- 12'6"3.81 m × 10'3.05 m
- Main
- Other
- 12'⅞"3.68 m × 8'4"2.54 m
- Main
- Primary Bedroom
- 18'2"5.54 m × 16'7¼"5.06 m
- 5 Pc Ensuite, Walk-In Closet(s)
- Second
- Sitting
- 14'4"4.37 m × 10'5"3.18 m
- Second
- Office
- 12'6¾"3.83 m × 10'3.05 m
- Second
- Bedroom
- 13'11"4.24 m × 12'6¾"3.83 m
- Second
- Bedroom 2
- 13'10"4.22 m × 12'9"3.89 m
- Walk-In Closet(s)
- Second
- Bedroom 3
- 14'2"4.32 m × 12'9½"3.90 m
- Walk-In Closet(s)
- Second
- Family Room
- 44'13.40 m × 27'4¾"8.35 m
- Water Supply Types:
- Dug Well
- Energy Certification:
- No
- Green Property Information Statement:
- No
- Special Designation:
- Unknown
- Sewers:
- Septic
- Air Conditioning:
- Wall Unit(s)
- Central Vacuum:
- No
- Seller Property Info Statement:
- No
- Physically Handicapped-Equipped:
- No
- Laundry Level:
- Main Level
-
Photo 1 of 50
-
Photo 2 of 50
-
Photo 3 of 50
-
Photo 4 of 50
-
Photo 5 of 50
-
Photo 6 of 50
-
Photo 7 of 50
-
Photo 8 of 50
-
Photo 9 of 50
-
Photo 10 of 50
-
Photo 11 of 50
-
Photo 12 of 50
-
Photo 13 of 50
-
Photo 14 of 50
-
Photo 15 of 50
-
Photo 16 of 50
-
Photo 17 of 50
-
Photo 18 of 50
-
Photo 19 of 50
-
Photo 20 of 50
-
Photo 21 of 50
-
Photo 22 of 50
-
Photo 23 of 50
-
Photo 24 of 50
-
Photo 25 of 50
-
Photo 26 of 50
-
Photo 27 of 50
-
Photo 28 of 50
-
Photo 29 of 50
-
Photo 30 of 50
-
Photo 31 of 50
-
Photo 32 of 50
-
Photo 33 of 50
-
Photo 34 of 50
-
Photo 35 of 50
-
Photo 36 of 50
-
Photo 37 of 50
-
Photo 38 of 50
-
Photo 39 of 50
-
Photo 40 of 50
-
Photo 41 of 50
-
Photo 42 of 50
-
Photo 43 of 50
-
Photo 44 of 50
-
Photo 45 of 50
-
Photo 46 of 50
-
Photo 47 of 50
-
Photo 48 of 50
-
Photo 49 of 50
-
Photo 50 of 50
Larger map options:
Listed by RE/MAX HALLMARK FIRST GROUP REALTY LTD.
Data was last updated July 9, 2025 at 07:15 PM (UTC)
Area Statistics
- Listings on market:
- 30
- Avg list price:
- $855,000
- Min list price:
- $499,900
- Max list price:
- $2,100,000
- Avg days on market:
- 39
- Min days on market:
- 7
- Max days on market:
- 699
These statistics are generated based on the current listing's property type
and located in
Rural Brighton. Average values are
derived using median calculations.

- Tracy Hemus
- ROYAL HERITAGE REALTY
- 613-438-4209
- tracy@tracyhemus.com
This website may only be used by consumers that have a bona fide interest in the purchase, sale, or lease of real estate of the type being offered via the website.
The data relating to real estate on this website comes in part from the MLS® Reciprocity program of the PropTx MLS®. The data is deemed reliable but is not guaranteed to be accurate.
powered by myRealPage.com

