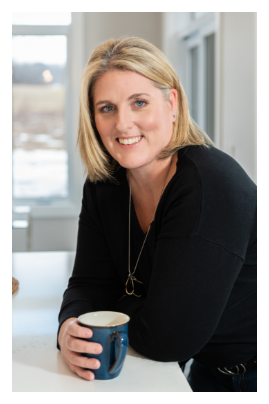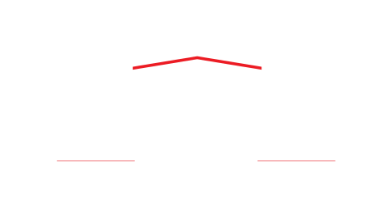67 Royal Gala Drive
Brighton
Northumberland
K0K 1H0
$599,900
Residential Freehold
beds: 2+2
baths: 3.0
- Status:
- Active
- Prop. Type:
- Residential Freehold
- MLS® Num:
- X12258386
- Bedrooms:
- 2+2
- Bathrooms:
- 3
- Photos (31)
- Schedule / Email
- Send listing
- Mortgage calculator
- Print listing
Schedule a viewing:
Cancel any time.
Offers Anytime! Truly Spectacular! Much Larger Than it Looks! You Owe It To Yourself To Come and See This Beautiful Home!! Shows a 10+++, Breathtaking Kitchen and Chef's Dream...With Too Many Upgrades to Mention. Main Floor Laundry PRICELESS!! Garage access is certainly a must have! No Sidewalks!! Perfect Location, Easy 401 Access.
- Property Type:
- Residential Freehold
- Property Sub Type:
- Semi-Detached
- Home Style:
- Bungalow
- Total Approx Floor Area:
- 1100-1500
- Lot Size:
- <.50
- Depth:
- 129'11"39.6 m
- Frontage:
- 35'9⅛"10.9 m
- Direction Faces:
- North
- Bedrooms:
- 2+2
- Bathrooms:
- 3.0
- Water supply:
- Municipal
- Kitchens:
- 1
- Bedrooms Above Grade:
- 2
- Bedrooms Below Grade:
- 2
- Kitchens Above Grade:
- 1
- Rooms Above Grade:
- 7
- Rooms Below Grade:
- 5
- Heating type:
- Forced Air
- Heating Fuel:
- Gas
- Foundation:
- Poured Concrete
- Roof:
- Shingles
- Basement:
- Finished
- Fireplace Features:
- Natural Gas
- Fireplace/Stove:
- Yes
- Garage:
- Attached
- Garage Spaces:
- 1.0
- Parking Features:
- Private
- Parking Spaces:
- 2
- Total Parking Spaces:
- 3.0
- Family Room:
- Yes
- Possession Details:
- Flexible
- Pool:
- None
- HST Applicable To Sale Price:
- Not Subject to HST
- Taxes:
- $4,126.49 / 2024
- Assessment:
- $- / -
- Brighton
- Brighton
- Northumberland
- Beach, Golf, Campground, Hospital, Library, Marina
- Sump Pump, Ventilation System, Water Heater
- On Demand HWT, Regular Monthly Agreement
- Built-In Microwave, Dishwasher, Fridge, Stove, Garage Door Opener, 3Pc Bookcase At Bottom Of Stairs. All ELF's, All Window Coverings, Washer and Dryer. HRV
- TV Stand On Lower Level
- Stone, Vinyl Siding
- Floor
- Type
- Size
- Other
- Main
- Living Room
- 14'10½"4.53 m × 14'1"4.29 m
- Gas Fireplace, Vinyl Floor, Skylight
- Main
- Dining Room
- 14'1"4.29 m × 7'10"2.39 m
- Vinyl Floor, Skylight
- Main
- Kitchen
- 14'1"4.29 m × 10'10"3.30 m
- Quartz Counter, Centre Island, Vinyl Floor
- Main
- Foyer
- 18'1"5.51 m × 7'1"2.16 m
- Access To Garage, Vinyl Floor
- Main
- Primary Bedroom
- 14'11"4.55 m × 12'6"3.81 m
- 3 Pc Ensuite, Walk-In Closet(s), Vinyl Floor
- Main
- Bedroom 2
- 12'6"3.81 m × 10'8"3.25 m
- Double Closet, Large Window, Vinyl Floor
- Main
- Laundry
- 10'5"3.18 m × 6'3"1.91 m
- Vinyl Floor, Window
- Lower
- Recreation
- 25'6"7.77 m × 13'10"4.22 m
- Broadloom
- Lower
- Family Room
- 16'2"4.93 m × 14'4"4.37 m
- Broadloom
- Lower
- Bedroom 3
- 13'3.96 m × 11'3.35 m
- Broadloom, Window, Closet
- Lower
- Bedroom 4
- 11'3.35 m × 9'10"3.00 m
- Broadloom, Window, Closet
- Lower
- Utility Room
- 12'9"3.89 m × 8'11"2.72 m
- Utilities Cable:
- Yes
- Utilities Hydro:
- Yes
- Special Designation:
- Unknown
- Sewers:
- Sewer
- Air Conditioning:
- Central Air
- Central Vacuum:
- No
- Seller Property Info Statement:
- No
- Laundry Level:
- Main Level
-
Enjoy Sunrise From Porch
-
Curb Appeal
-
Entrance Way With Garage Access
-
Entrance Hallway
-
Skylight in Chef's Kitchen
-
Gourmet Chef's Kitchen
-
Large Kitchen with Large Island
-
Quartz Counter Tops
-
Living Area
-
Plenty of Room for the Family
-
Living Area with TV and Pot Lights
-
Gas Fireplace and Back Door to Yard
-
High End Lighting
-
Large Open Area Main Floor
-
Large Primary Bedroom with W/I Closet
-
Large Ensuite
-
Large 2nd Bedroom
-
Absolutely Priceless Main Floor Laundry
-
Main Bathroom
-
Very Wide Basement Stairs
-
Spacious Rec Room
-
Rec Room TV Room
-
Rec Room Very Large
-
1st Bedroom Downstairs with Window
-
2nd Bedroom Downstairs with Window
-
Basement Bathroom
-
Beautiful Roomy Back Sitting Area
-
Catch some Rays
-
Nothing to do but Enjoy!
-
Spacious Backyard
-
Private Backyard
Larger map options:
Listed by HOME CHOICE REALTY INC.
Data was last updated July 9, 2025 at 08:15 PM (UTC)
Area Statistics
- Listings on market:
- 21
- Avg list price:
- $599,900
- Min list price:
- $449,999
- Max list price:
- $709,900
- Avg days on market:
- 202
- Min days on market:
- 6
- Max days on market:
- 205
These statistics are generated based on the current listing's property type
and located in
Brighton. Average values are
derived using median calculations.

- Tracy Hemus
- ROYAL HERITAGE REALTY
- 613-438-4209
- tracy@tracyhemus.com
This website may only be used by consumers that have a bona fide interest in the purchase, sale, or lease of real estate of the type being offered via the website.
The data relating to real estate on this website comes in part from the MLS® Reciprocity program of the PropTx MLS®. The data is deemed reliable but is not guaranteed to be accurate.
powered by myRealPage.com

