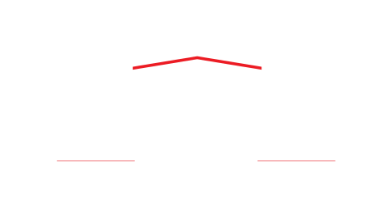126 Royal Gala Drive
Brighton
Northumberland
K0K 1H0
$699,900
Residential Freehold
beds: 2
baths: 2.0
- Status:
- Active
- Prop. Type:
- Residential Freehold
- MLS® Num:
- X12266671
- Bedrooms:
- 2
- Bathrooms:
- 2
- Photos (26)
- Schedule / Email
- Send listing
- Mortgage calculator
- Print listing
Schedule a viewing:
Cancel any time.
Experience elevated main-floor living with this beautifully crafted home, offering generous layouts, timeless design, and exceptional flexibility. Built to grow with you, every detail has been carefully considered to deliver both comfort and sophistication. Enjoy 1,485 sq. ft. of expertly planned space on the main level, where soaring vaulted ceilings, oversized windows, and open-concept living create a bright and airy atmosphere. Kitchen features quartz countertops throughout, premium cabinetry, and a island perfect for both everyday living and entertaining.The primary suite is a true retreat, complete with ensuite and walk-in closet. A second spacious bedroom, full bathroom, and convenient main-floor laundry make daily living effortless.Downstairs, the full unfinished basement offers an additional 1,485 sq. ft. of future-ready space. With smart mechanical placement, its perfectly laid out to accommodate a home gym, guest suite, recreation room, or office tailored to your lifestyle as it evolves.Luxury, flexibility, and thoughtful design come together in a home thats ready for whatever your future holds
- Property Type:
- Residential Freehold
- Property Sub Type:
- Detached
- Home Style:
- Bungalow
- Approx. Age:
- New
- Total Approx Floor Area:
- 1100-1500
- Lot Size:
- <.50
- Depth:
- 109'9"33.5 m
- Frontage:
- 40'2"12.3 m
- Direction Faces:
- South
- Bedrooms:
- 2
- Bathrooms:
- 2.0
- Water supply:
- Municipal
- Kitchens:
- 1
- Bedrooms Above Grade:
- 2
- Kitchens Above Grade:
- 1
- Rooms Above Grade:
- 6
- Heating type:
- Forced Air
- Heating Fuel:
- Gas
- Foundation:
- Poured Concrete
- Roof:
- Asphalt Shingle
- Basement:
- Walk-Out, Unfinished
- Fireplace/Stove:
- No
- Garage:
- Attached
- Garage Spaces:
- 1.0
- Parking Spaces:
- 2
- Total Parking Spaces:
- 3.0
- Family Room:
- No
- Possession Details:
- TBA
- Pool:
- None
- Link:
- No
- HST Applicable To Sale Price:
- Included In
- Taxes:
- $0 / 2025
- Assessment:
- $- / -
- Brighton
- Brighton
- Northumberland
- Auto Garage Door Remote, ERV/HRV, Carpet Free, In-Law Capability, Primary Bedroom - Main Floor
- Hot water tank
- Brick
- No
- No
- None
- None
- Floor
- Type
- Size
- Other
- Ground
- Living Room
- 15'9"4.80 m × 11'2¼"3.41 m
- Ground
- Dining Room
- 15'9"4.80 m × 7'6"2.29 m
- Ground
- Kitchen
- 15'9"4.80 m × 11'3"3.43 m
- Ground
- Primary Bedroom
- 14'4"4.37 m × 11'9¾"3.60 m
- Ground
- Bedroom
- 13'3.96 m × 10'½"3.06 m
- UFFI:
- No
- Utilities Cable:
- Available
- Utilities Telephone:
- Available
- Utilities Gas:
- Yes
- Utilities Hydro:
- Yes
- Utilities Water:
- Yes
- Sewers:
- Yes
- Special Designation:
- Unknown
- Sewers:
- Sewer
- Air Conditioning:
- Central Air
- Central Vacuum:
- No
- Seller Property Info Statement:
- No
- Laundry Level:
- Main Level
-
Photo 1 of 26
-
Photo 2 of 26
-
Photo 3 of 26
-
Photo 4 of 26
-
Photo 5 of 26
-
Photo 6 of 26
-
Photo 7 of 26
-
Photo 8 of 26
-
Photo 9 of 26
-
Photo 10 of 26
-
Photo 11 of 26
-
Photo 12 of 26
-
Photo 13 of 26
-
Photo 14 of 26
-
Photo 15 of 26
-
Photo 16 of 26
-
Photo 17 of 26
-
Photo 18 of 26
-
Photo 19 of 26
-
Photo 20 of 26
-
Photo 21 of 26
-
Photo 22 of 26
-
Photo 23 of 26
-
Photo 24 of 26
-
Photo 25 of 26
-
Photo 26 of 26
Larger map options:
Listed by GRAPE VINE REALTY INC.
Data was last updated July 9, 2025 at 07:15 PM (UTC)
Area Statistics
- Listings on market:
- 67
- Avg list price:
- $789,900
- Min list price:
- $399,900
- Max list price:
- $2,199,000
- Avg days on market:
- 36
- Min days on market:
- 1
- Max days on market:
- 692
These statistics are generated based on the current listing's property type
and located in
Brighton. Average values are
derived using median calculations.

- Tracy Hemus
- ROYAL HERITAGE REALTY
- 613-438-4209
- tracy@tracyhemus.com
This website may only be used by consumers that have a bona fide interest in the purchase, sale, or lease of real estate of the type being offered via the website.
The data relating to real estate on this website comes in part from the MLS® Reciprocity program of the PropTx MLS®. The data is deemed reliable but is not guaranteed to be accurate.
powered by myRealPage.com

