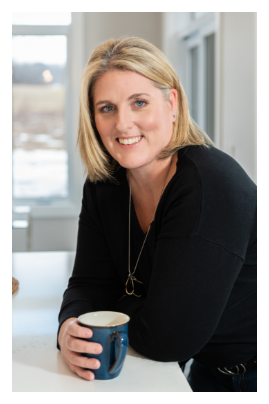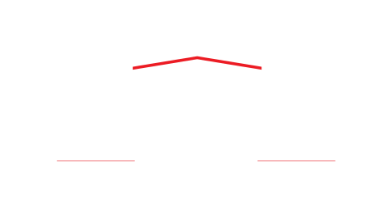22 Rosslyn Drive
Brighton
Northumberland
K0K 1H0
$1,495,000
Residential Freehold
beds: 1+3
baths: 4.0

- Status:
- Active
- Prop. Type:
- Residential Freehold
- MLS® Num:
- X12269631
- Bedrooms:
- 1+3
- Bathrooms:
- 4
- Photos (48)
- Schedule / Email
- Send listing
- Mortgage calculator
- Print listing
Schedule a viewing:
Cancel any time.
Tucked into one of Brightons most desirable areas, this custom-built executive home spans a rare double lot and is designed for living large, with every detail thoughtfully considered. Totalling over 5000 sqft of finished living space with 4 beds, 4 baths, it is truly one of a kind! Step onto the interlock walkway and into a grand foyer that opens into a stunning great room, where soaring ceilings, gas fireplace w/ dimmer light, hardwood flooring, and cherry built-in entertainment wall set the tone for the homes elegant flow. The main level offers seamless transitions between the formal living room, dining room complete with walkout to the elevated, covered deck overlooking protected land and an executive maple & cherry kitchen outfitted w/ granite counters, centre island, gas cooktop, double wall ovens, walk-in pantry & breakfast nook w/ second walkout to the uncovered, upper deck w/ retractable awning. The serene primary suite featuring a water closet, glass walk-in shower, whirlpool tub, custom double-sink vanity & spacious walk-in closet has you relaxing in luxury. A main-floor office w/ extensive built-ins overlooks professionally landscaped grounds w/ 7 zone, in-ground sprinkler system for easy maintenance, while the main floor laundry room is what dreams are made of. A wide staircase leads to the lower level which is fully finished w/ walkout! Expanding your living space and lending to a in-law suite or any hobby, this level features a kitchenette, 3 bedrooms, 2pc powder room & 4pc bath, cozy 4-season sunroom currently used as a second office, plus a cedar closet, cold cellar, & a walkout workshop built under the garage. Heated floors run throughout the entire lower level, as well as inside the oversized 2-car garage w/ inside entry. Built with quality & care, the features are extensive. Just minutes from Brightons amenities, trails, and the shores of Presquile Bay, this is a home where thoughtful design and natural beauty meet- ready for your next chapter.
- Property Type:
- Residential Freehold
- Property Sub Type:
- Detached
- Home Style:
- Bungalow
- Total Approx Floor Area:
- 2500-3000
- Depth:
- 139'7"42.5 m
- Frontage:
- 128'3"39.1 m
- Topography:
- Sloping, Wooded/Treed
- Direction Faces:
- North
- Bedrooms:
- 1+3
- Bathrooms:
- 4.0
- Water supply:
- Municipal
- Kitchens:
- 1
- Bedrooms Above Grade:
- 1
- Bedrooms Below Grade:
- 3
- Kitchens Above Grade:
- 1
- Rooms Above Grade:
- 11
- Rooms Below Grade:
- 8
- Fractional Ownership:
- No
- Assignment:
- No
- Heating type:
- Other
- Heating Fuel:
- Gas
- Fireplaces:
- 1
- Foundation:
- Poured Concrete
- Roof:
- Asphalt Shingle
- Basement:
- Finished with Walk-Out, Separate Entrance
- Fireplace Features:
- Natural Gas
- Fireplace/Stove:
- Yes
- Garage:
- Attached
- Garage Spaces:
- 2.0
- Other Structures:
- Garden Shed
- Parking Features:
- Private Double
- Parking Spaces:
- 4
- Total Parking Spaces:
- 6.0
- Family Room:
- No
- Possession Details:
- TBD
- Pool:
- None
- Link:
- No
- HST Applicable To Sale Price:
- Included In
- Taxes:
- $9,657.04 / 2025
- Assessment:
- $- / -
- Brighton
- Brighton
- Northumberland
- Greenbelt/Conservation, Library, Place Of Worship, Rec./Commun.Centre, School Bus Route, Wooded/Treed
- ERV/HRV, Auto Garage Door Remote, Carpet Free, Central Vacuum, In-Law Suite, Primary Bedroom - Main Floor, Water Heater Owned, Workbench, Water Softener, Upgraded Insulation, Countertop Range
- Deck, Landscaped, Lawn Sprinkler System, Year Round Living, Awnings
- None
- Gas cook top, built in wall ovens (2), garage door openers, warmer, hood fan, dishwasher, washer, dryer, light fixtures & fans, sprinkler system, awning, roll out blinds on pergola, hot water tank
- Stucco (Plaster), Stone
- No
- No
- Trees/Woods
- Floor
- Type
- Size
- Other
- Main
- Foyer
- 15'10½"4.84 m × 6'2"1.88 m
- Main
- Office
- 19'5"5.92 m × 14'1"4.29 m
- Main
- Primary Bedroom
- 18'1"5.51 m × 14'1"4.29 m
- 5 Pc Ensuite, Walk-In Closet(s)
- Main
- Living Room
- 23'6"7.16 m × 23'2"7.06 m
- Main
- Dining Room
- 11'10"3.61 m × 9'10"3.00 m
- Main
- Breakfast
- 9'10"3.00 m × 9'8½"2.96 m
- Main
- Kitchen
- 21'7"6.58 m × 17'7"5.36 m
- Main
- Pantry
- 4'11"1.50 m × 4'10"1.47 m
- Main
- Mud Room
- 17'3"5.26 m × 7'7"2.31 m
- Main
- Laundry
- 15'3"4.65 m × 8'8"2.64 m
- Main
- Other
- 9'2¼"2.80 m × 5'1"1.55 m
- Basement
- Recreation
- 41'1"12.50 m × 35'2½"10.70 m
- Basement
- Other
- 29'4¾"8.96 m × 14'6"4.42 m
- Basement
- Bedroom
- 13'5"4.09 m × 12'4"3.76 m
- Basement
- Bedroom 2
- 17'9"5.41 m × 14'2"4.32 m
- Basement
- Sunroom
- 20'10"6.35 m × 11'10"3.61 m
- Basement
- Bedroom 3
- 16'7"5.05 m × 10'10"3.30 m
- Basement
- Other
- 12'⅞"3.68 m × 10'4"3.15 m
- Energy Certification:
- No
- Green Property Information Statement:
- No
- Special Designation:
- Unknown
- Sewers:
- Sewer
- Air Conditioning:
- Central Air
- Central Vacuum:
- Yes
- Seller Property Info Statement:
- No
- Physically Handicapped-Equipped:
- No
- Laundry Level:
- Main Level
-
Photo 1 of 48
-
Photo 2 of 48
-
Photo 3 of 48
-
Photo 4 of 48
-
Photo 5 of 48
-
Photo 6 of 48
-
Photo 7 of 48
-
Photo 8 of 48
-
Photo 9 of 48
-
Photo 10 of 48
-
Photo 11 of 48
-
Photo 12 of 48
-
Photo 13 of 48
-
Photo 14 of 48
-
Photo 15 of 48
-
Photo 16 of 48
-
Photo 17 of 48
-
Photo 18 of 48
-
Photo 19 of 48
-
Photo 20 of 48
-
Photo 21 of 48
-
Photo 22 of 48
-
Photo 23 of 48
-
Photo 24 of 48
-
Photo 25 of 48
-
Photo 26 of 48
-
Photo 27 of 48
-
Photo 28 of 48
-
Photo 29 of 48
-
Photo 30 of 48
-
Photo 31 of 48
-
Photo 32 of 48
-
Photo 33 of 48
-
Photo 34 of 48
-
Photo 35 of 48
-
Photo 36 of 48
-
Photo 37 of 48
-
Photo 38 of 48
-
Photo 39 of 48
-
Photo 40 of 48
-
Photo 41 of 48
-
Photo 42 of 48
-
Photo 43 of 48
-
Photo 44 of 48
-
Photo 45 of 48
-
Photo 46 of 48
-
Photo 47 of 48
-
Photo 48 of 48
Larger map options:
Listed by RE/MAX HALLMARK FIRST GROUP REALTY LTD.
Data was last updated July 9, 2025 at 07:15 PM (UTC)
Area Statistics
- Listings on market:
- 67
- Avg list price:
- $789,900
- Min list price:
- $399,900
- Max list price:
- $2,199,000
- Avg days on market:
- 36
- Min days on market:
- 1
- Max days on market:
- 692
These statistics are generated based on the current listing's property type
and located in
Brighton. Average values are
derived using median calculations.

- Tracy Hemus
- ROYAL HERITAGE REALTY
- 613-438-4209
- tracy@tracyhemus.com
This website may only be used by consumers that have a bona fide interest in the purchase, sale, or lease of real estate of the type being offered via the website.
The data relating to real estate on this website comes in part from the MLS® Reciprocity program of the PropTx MLS®. The data is deemed reliable but is not guaranteed to be accurate.
powered by myRealPage.com


