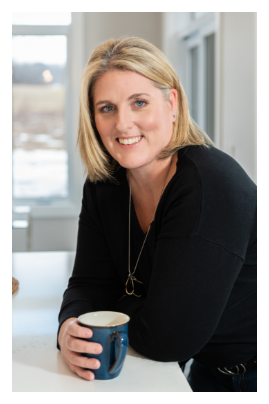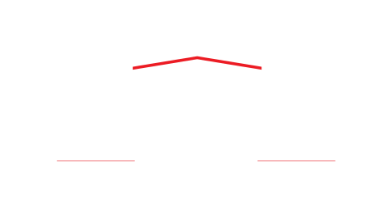119 Drummond Street
Rural Brighton
Northumberland
K0K 1H0
$399,900
Residential Freehold
beds: 2
baths: 1.0
- Status:
- Active
- Prop. Type:
- Residential Freehold
- MLS® Num:
- X12276502
- Bedrooms:
- 2
- Bathrooms:
- 1
- Photos (26)
- Schedule / Email
- Send listing
- Mortgage calculator
- Print listing
Schedule a viewing:
Cancel any time.
Nestled in the peaceful heart of Rural Brighton, this 2-bedroom brick bungalow is a hidden gem brimming with potential. With an attached garage featuring front-and-back drive through access, you will have easy entry to the spacious backyard perfect for those with a green thumb or a love for outdoor projects. This home could use a little TLC, it's a blank canvas for anyone with a little vision to transform it into something truly special. Brighton itself offers the best of both worlds: tranquil country living paired with easy access to charming local shops, cozy cafes, and the stunning Presqu'ile Provincial Park. Whether you are looking for a place to make your own or a project, this home offers the perfect foundation for your dreams to take root. With just a little imagination, it could become the sanctuary you have been searching for.
- Property Type:
- Residential Freehold
- Property Sub Type:
- Detached
- Home Style:
- Bungalow
- Total Approx Floor Area:
- 700-1100
- Depth:
- 126'4"38.5 m
- Frontage:
- 63'5"19.3 m
- Lot Shape:
- Rectangular
- Topography:
- Flat
- Direction Faces:
- East
- Bedrooms:
- 2
- Bathrooms:
- 1.0
- Water supply:
- Well
- Kitchens:
- 1
- Bedrooms Above Grade:
- 2
- Kitchens Above Grade:
- 1
- Rooms Above Grade:
- 6
- Heating type:
- Forced Air
- Heating Fuel:
- Gas
- Foundation:
- Concrete, Concrete Block
- Roof:
- Asphalt Shingle
- Basement:
- Crawl Space, Unfinished
- Fireplace/Stove:
- No
- Garage:
- Attached
- Garage Spaces:
- 1.0
- Other Structures:
- Garden Shed, Shed
- Parking Features:
- Private
- Parking Spaces:
- 2
- Total Parking Spaces:
- 3.0
- Family Room:
- No
- Possession Details:
- Flexible
- Pool:
- None
- Link:
- No
- HST Applicable To Sale Price:
- Included In
- Taxes:
- $1,793 / 2024
- Assessment:
- $- / -
- Brighton
- Rural Brighton
- Northumberland
- Fenced Yard, Level
- Sump Pump, Water Heater, Water Softener
- Hot Water Tank - Reliance
- Refrigerator, Stove, Dishwasher, Washer and Dryer all in "as is" condition
- Brick
- Floor
- Type
- Size
- Other
- Main
- Living Room
- 23'6"7.16 m × 13'6¼"4.12 m
- Main
- Kitchen
- 15'2"4.62 m × 13'5"4.09 m
- Main
- Bedroom
- 11'9"3.58 m × 11'4¼"3.46 m
- Main
- Bedroom 2
- 11'9¾"3.60 m × 11'5"3.48 m
- Main
- Laundry
- 11'5"3.48 m × 8'½"2.45 m
- Floor
- Ensuite
- Pieces
- Other
- Main
- No
- 4
- 6'1" x 8' 4 Pc Bath
- Water Supply Types:
- Dug Well
- Special Designation:
- Unknown
- Sewers:
- Septic
- Air Conditioning:
- Central Air
- Central Vacuum:
- No
- Seller Property Info Statement:
- No
- Laundry Level:
- Main Level
-
Photo 1 of 26
-
Photo 2 of 26
-
Photo 3 of 26
-
Photo 4 of 26
-
Photo 5 of 26
-
Photo 6 of 26
-
Photo 7 of 26
-
Photo 8 of 26
-
Photo 9 of 26
-
Photo 10 of 26
-
Photo 11 of 26
-
Photo 12 of 26
-
Photo 13 of 26
-
Photo 14 of 26
-
Photo 15 of 26
-
Photo 16 of 26
-
Photo 17 of 26
-
Photo 18 of 26
-
Photo 19 of 26
-
Photo 20 of 26
-
Photo 21 of 26
-
Photo 22 of 26
-
Photo 23 of 26
-
Photo 24 of 26
-
Photo 25 of 26
-
Photo 26 of 26
Virtual Tour
Larger map options:
Listed by ROYAL LEPAGE PROALLIANCE REALTY
Data was last updated July 12, 2025 at 03:15 AM (UTC)
Area Statistics
- Listings on market:
- 32
- Avg list price:
- $849,950
- Min list price:
- $399,900
- Max list price:
- $2,100,000
- Avg days on market:
- 38
- Min days on market:
- 1
- Max days on market:
- 701
These statistics are generated based on the current listing's property type
and located in
Rural Brighton. Average values are
derived using median calculations. This data is not produced by the MLS® system.

- Tracy Hemus
- ROYAL HERITAGE REALTY
- 613-438-4209
- tracy@tracyhemus.com
This website may only be used by consumers that have a bona fide interest in the purchase, sale, or lease of real estate of the type being offered via the website.
The data relating to real estate on this website comes in part from the MLS® Reciprocity program of the PropTx MLS®. The data is deemed reliable but is not guaranteed to be accurate.
powered by myRealPage.com

