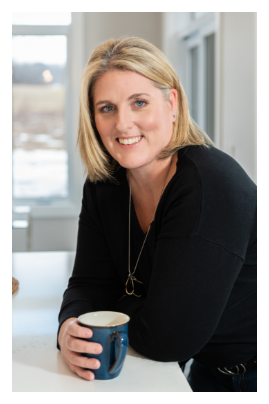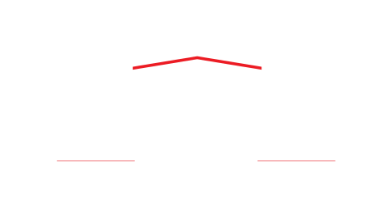5 Mackenzie John Crescent
Brighton
Northumberland
K0K 1H0
$955,000
Residential Freehold
beds: 2+1
baths: 3.0
- Status:
- Active
- Prop. Type:
- Residential Freehold
- MLS® Num:
- X8178922
- Bedrooms:
- 2+1
- Bathrooms:
- 3
- Photos (35)
- Schedule / Email
- Send listing
- Mortgage calculator
- Print listing
Schedule a viewing:
Cancel any time.
The Brighton Meadows Subdivision is officially open and Diamond Homes is offering high quality custom homes. This hickory model is on display to view options for pre-construction homes. Showcasing ceramic floors, 2 natural gas fireplaces, maple staircase, 9 Foot patio door. Spectacular kitchen w/ quartz countertops, cabinets to ceiling with crown moulding, under valence lighting, pot drawers, island with overhang for seating. Other popular features include primary suite with ensuite bath (glass and tile shower), walk-in closet, spectacular main floor laundry room off mudroom. Forced air natural gas, central air, HRV. Many options and plans available for 2024 closings! Walk-out and premium lots available! Perfectly located walking distance to Presquile Park. 10 minutes or less to 401, shopping, and schools. An hour from the GTA. **EXTRAS** Development Directions - Main St south on Ontario St, right turn on Raglan, right into development on Clayton John
- Property Type:
- Residential Freehold
- Property Sub Type:
- Detached
- Home Style:
- Bungalow
- Approx. Age:
- New
- Total Approx Floor Area:
- 1500-2000
- Depth:
- 109'7"33.4 m
- Frontage:
- 65'7½"20 m
- Direction Faces:
- North
- Bedrooms:
- 2+1
- Bathrooms:
- 3.0
- Water supply:
- Municipal
- Kitchens:
- 1
- Kitchens in Basement:
- 0
- Bedrooms Above Grade:
- 2
- Bedrooms Below Grade:
- 1
- Kitchens Above Grade:
- 1
- Rooms Above Grade:
- 8
- Rooms Below Grade:
- 4
- Ensuite Laundry:
- No
- Heating type:
- Forced Air
- Heating Fuel:
- Gas
- Foundation:
- Poured Concrete
- Roof:
- Asphalt Shingle
- Basement:
- Finished, Full
- Fireplace/Stove:
- Yes
- Garage:
- Attached
- Garage Spaces:
- 2.0
- Parking Features:
- Private Double
- Parking Spaces:
- 4
- Total Parking Spaces:
- 6.0
- Family Room:
- No
- Possession Details:
- TBD
- Pool:
- None
- Link:
- No
- HST Applicable To Sale Price:
- Included
- Taxes:
- $0 / 2023
- Assessment:
- $- / -
- Brighton
- Brighton
- Northumberland
- Beach, Campground, Golf, Marina, Park, School
- Air Exchanger, Auto Garage Door Remote, Primary Bedroom - Main Floor, Sump Pump, Water Heater
- Water Heater
- As Per Schedule
- NIL
- Stone, Vinyl Siding
- Floor
- Type
- Size
- Other
- Main
- Foyer
- 8'3"2.51 m × 7'5"2.26 m
- Walk-In Closet(s)
- Main
- Great Room
- 17'5"5.31 m × 16'6"5.03 m
- Open Concept, Gas Fireplace, W/O To Deck
- Main
- Dining Room
- 11'9"3.58 m × 10'6"3.20 m
- Open Concept, Large Window
- Main
- Kitchen
- 15'6"4.72 m × 12'3.66 m
- Open Concept, Centre Island
- Main
- Primary Bedroom
- 15'6"4.72 m × 13'3.96 m
- 4 Pc Ensuite, Walk-In Closet(s), Overlooks Backyard
- Main
- Bedroom 2
- 11'3"3.43 m × 11'2"3.40 m
- Main
- Mud Room
- 11'4"3.45 m × 6'8"2.03 m
- B/I Shelves
- Main
- Laundry
- 8'1"2.46 m × 6'8"2.03 m
- B/I Shelves
- Lower
- Recreation
- 21'4"6.50 m × 20'8"6.30 m
- Gas Fireplace
- Lower
- Bedroom 3
- 14'4"4.37 m × 10'3.05 m
- Lower
- Office
- 13'3"4.04 m × 10'6"3.20 m
- Lower
- Other
- 16'8"5.08 m × 10'6"3.20 m
- B/I Shelves
- Special Designation:
- Unknown
- Sewers:
- Sewer
- Air Conditioning:
- Central Air
- Central Vacuum:
- No
- Seller Property Info Statement:
- No
- Laundry Level:
- Main Level
-
Photo 1 of 35
-
Photo 2 of 35
-
Photo 3 of 35
-
Photo 4 of 35
-
Photo 5 of 35
-
Photo 6 of 35
-
Photo 7 of 35
-
Photo 8 of 35
-
Photo 9 of 35
-
Photo 10 of 35
-
Photo 11 of 35
-
Photo 12 of 35
-
Photo 13 of 35
-
Photo 14 of 35
-
Photo 15 of 35
-
Photo 16 of 35
-
Photo 17 of 35
-
Photo 18 of 35
-
Photo 19 of 35
-
Photo 20 of 35
-
Photo 21 of 35
-
Photo 22 of 35
-
Photo 23 of 35
-
Photo 24 of 35
-
Photo 25 of 35
-
Photo 26 of 35
-
Photo 27 of 35
-
Photo 28 of 35
-
Photo 29 of 35
-
Photo 30 of 35
-
Photo 31 of 35
-
Photo 32 of 35
-
Photo 33 of 35
-
Photo 34 of 35
-
Photo 35 of 35
Virtual Tour
Larger map options:
Listed by ROYAL LEPAGE PROALLIANCE REALTY
Data was last updated May 9, 2025 at 06:15 PM (UTC)
Area Statistics
- Listings on market:
- 66
- Avg list price:
- $769,450
- Min list price:
- $399,900
- Max list price:
- $2,450,000
- Avg days on market:
- 43
- Min days on market:
- 1
- Max days on market:
- 631
These statistics are generated based on the current listing's property type
and located in
Brighton. Average values are
derived using median calculations.

- Tracy Hemus
- ROYAL HERITAGE REALTY
- 613-438-4209
- tracy@tracyhemus.com
This website may only be used by consumers that have a bona fide interest in the purchase, sale, or lease of real estate of the type being offered via the website.
The data relating to real estate on this website comes in part from the MLS® Reciprocity program of the PropTx MLS®. The data is deemed reliable but is not guaranteed to be accurate.
powered by myRealPage.com

