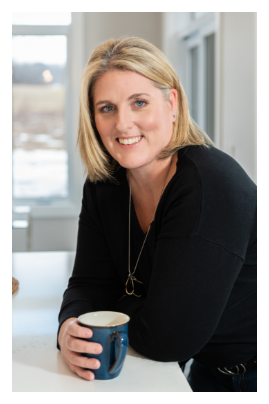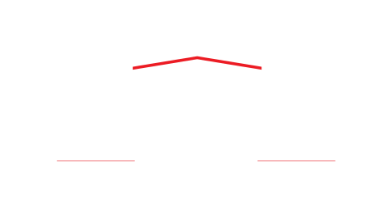4 Cardinal Court
Brighton
Northumberland
K0K 1H0
$930,850
Residential Freehold
beds: 2+2
baths: 2.0
- Status:
- Active
- Prop. Type:
- Residential Freehold
- MLS® Num:
- X8204464
- Bedrooms:
- 2+2
- Bathrooms:
- 2
- Photos (20)
- Schedule / Email
- Send listing
- Mortgage calculator
- Print listing
Schedule a viewing:
Cancel any time.
Visit REALTOR website for additional information .New Semi-detached home with walkout secondary suite. Self contained apt for a family member or a rental. The Main Level (4A) interior is contemporary, open and spacious with 8/9 ceilings, Great Room, a stunning kitchen, dining area, primary bed with walk-in closet, second bed and media room on the lower level. Lower Level (4B) is a self- contained with private entrance and patio. Two beds, 3 pc bath, kitchen, dining and rec-room, and heated floors. Features:*Laundry facilities and private thermostats for heat, AC and ERV in each unit. Wired for High-Speed internet and TV.
- Property Type:
- Residential Freehold
- Property Sub Type:
- Semi-Detached
- Home Style:
- Bungalow
- Approx. Age:
- New
- Total Approx Floor Area:
- 2500-3000
- Depth:
- 72'21.9 m
- Frontage:
- 70'21.3 m
- Direction Faces:
- South
- Bedrooms:
- 2+2
- Bathrooms:
- 2.0
- Water supply:
- Municipal
- Kitchens:
- 2
- Kitchens in Basement:
- 1
- Bedrooms Above Grade:
- 2
- Bedrooms Below Grade:
- 2
- Kitchens Above Grade:
- 1
- Rooms Above Grade:
- 5
- Rooms Below Grade:
- 6
- Heating type:
- Forced Air
- Heating Fuel:
- Gas
- Foundation:
- Poured Concrete
- Roof:
- Asphalt Shingle
- Basement:
- Finished with Walk-Out, Full
- Fireplace/Stove:
- No
- Garage:
- Attached
- Garage Spaces:
- 1.0
- Parking Features:
- Private
- Parking Spaces:
- 3
- Total Parking Spaces:
- 4.0
- Family Room:
- Yes
- Possession Details:
- Flexible
- Pool:
- None
- HST Applicable To Sale Price:
- Yes
- Taxes:
- $0 / 2024
- Assessment:
- $- / -
- Brighton
- Brighton
- Northumberland
- Air Exchanger, Auto Garage Door Remote, In-Law Suite, Primary Bedroom - Main Floor, Water Heater, Separate Heating Controls
- Hot Water Heater
- Garage Door Openers
- Brick, Stone
- Floor
- Type
- Size
- Other
- Main
- Kitchen
- 14'6"4.42 m × 14'4.27 m
- Vinyl Floor, Centre Island, Open Concept
- Main
- Dining Room
- 12'6"3.81 m × 10'3.05 m
- Vinyl Floor, Open Concept, W/O To Deck
- Main
- Great Room
- 14'6"4.42 m × 13'6"4.11 m
- Vinyl Floor, Open Concept
- Main
- Primary Bedroom
- 14'4.27 m × 12'3.66 m
- Walk-In Closet(s)
- Main
- Bedroom
- 12'3.66 m × 11'3.35 m
- Lower
- Media Room
- 14'6"4.42 m × 13'6"4.11 m
- Lower
- Dining Room
- 10'6"3.20 m × 9'2.74 m
- Vinyl Floor
- Lower
- Kitchen
- 11'6"3.51 m × 8'2.44 m
- Vinyl Floor
- Lower
- Bedroom
- 12'3.66 m × 9'6"2.90 m
- Lower
- Bedroom
- 12'6"3.81 m × 12'3.66 m
- Floor
- Ensuite
- Pieces
- Other
- Main
- No
- 4
- 12' x 6' 4 Pc Bath, Vinyl Floor
- Lower
- No
- 3
- 5' x 8'6" 3 Pc Bath, Vinyl Floor
- Special Designation:
- Unknown
- Sewers:
- Sewer
- Air Conditioning:
- Central Air
- Seller Property Info Statement:
- No
Larger map options:
Listed by PG DIRECT REALTY LTD.
Data was last updated May 9, 2025 at 05:15 PM (UTC)
Area Statistics
- Listings on market:
- 21
- Avg list price:
- $625,925
- Min list price:
- $519,000
- Max list price:
- $930,850
- Avg days on market:
- 141
- Min days on market:
- 6
- Max days on market:
- 400
These statistics are generated based on the current listing's property type
and located in
Brighton. Average values are
derived using median calculations.

- Tracy Hemus
- ROYAL HERITAGE REALTY
- 613-438-4209
- tracy@tracyhemus.com
This website may only be used by consumers that have a bona fide interest in the purchase, sale, or lease of real estate of the type being offered via the website.
The data relating to real estate on this website comes in part from the MLS® Reciprocity program of the PropTx MLS®. The data is deemed reliable but is not guaranteed to be accurate.
powered by myRealPage.com

